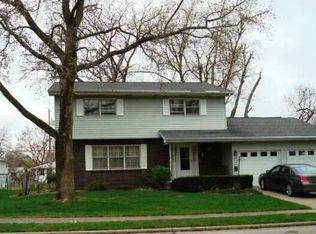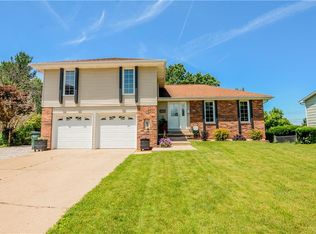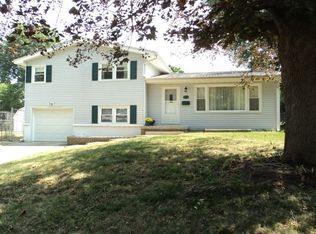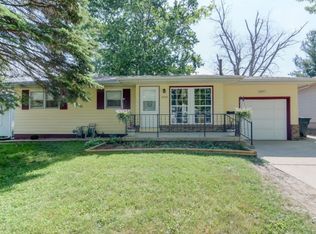Charming and updated bi-level home with 4 bedrooms and 2 full bathrooms. The main level boasts a spacious living and dining area with gorgeous hardwood flooring. Kitchen has all new appliances and sliders to the two-level deck that has an amazing view of the fenced in backyard. Natural light shines through the high-efficient windows throughout the home. 3 bedrooms and full bathroom located on the main level and another bedroom and full bathroom located in the lower level. Lower level also includes large family room with fireplace. Updates include new roof with 30 year warranty (2012), kitchen remodel (2015), bathroom remodel (2018), dining room (2018), hardwood flooring (2008), Polaris windows (2012), sewer line (2016), rebuilt deck (2013), and a fire pit (2018). Call today to schedule a showing! $1,000 credit offered to buyer with an executed contract by 06-19-19. Sellers are motivated and ready to sell!
This property is off market, which means it's not currently listed for sale or rent on Zillow. This may be different from what's available on other websites or public sources.




