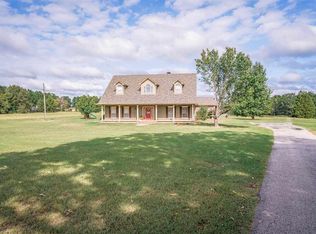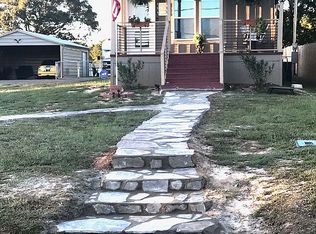Sold on 10/09/25
Price Unknown
1845 Myrtle Rd, Diana, TX 75640
3beds
1,716sqft
Single Family Residence
Built in 2005
1.16 Acres Lot
$335,500 Zestimate®
$--/sqft
$1,909 Estimated rent
Home value
$335,500
Estimated sales range
Not available
$1,909/mo
Zestimate® history
Loading...
Owner options
Explore your selling options
What's special
Looking for peaceful country vibes with today’s comforts? This charming farm-style home has it all in the highly sought-after New Diana ISD. Built in 2005 and located on just over an acre, this home even offers a peaceful view of a neighboring pond and room to spread out. Step inside to an open-concept layout featuring a welcoming living and dining area, and a kitchen with granite countertops, pantry, and tons of natural light. The primary bedroom is conveniently located downstairs, while upstairs you’ll find two large bedrooms and an open landing office space—ideal for remote work or a study nook. Tile floors throughout downstairs living area make for easy cleanup—perfect for country living. In 2024, exciting additions were made to the property including a 30x50 insulated workshop with two roll-up doors and electrical already in place for your projects, a fenced backyard, and extra pantry space. Country living just minutes from town – don’t miss this one!
Zillow last checked: 8 hours ago
Listing updated: October 09, 2025 at 10:15am
Listed by:
Christine I Thomas 903-738-3999,
Texas Real Estate Executives, The Daniels Group - Gilmer
Bought with:
Haley Griffith Montgomery
Trina Griffith & Company Real Estate
Source: LGVBOARD,MLS#: 20252754
Facts & features
Interior
Bedrooms & bathrooms
- Bedrooms: 3
- Bathrooms: 2
- Full bathrooms: 2
Bathroom
- Features: Shower/Tub, Tile Counters, Carpet
Heating
- Central Electric
Cooling
- Central Electric
Appliances
- Included: Elec Range/Oven, Microwave, Dishwasher, Plumbed For Ice Maker, Electric Water Heater
- Laundry: Laundry Room, Electric Dryer Hookup, Washer Hookup
Features
- High Ceilings, Ceiling Fan(s), Food Center, Ceiling Fans, Master Downstairs, Eat-in Kitchen
- Flooring: Carpet, Tile
- Windows: Partial Curtains, Shades/Blinds, Blinds
- Has fireplace: No
- Fireplace features: None
Interior area
- Total structure area: 1,716
- Total interior livable area: 1,716 sqft
Property
Parking
- Total spaces: 3
- Parking features: Garage, None, Attached, Parking Pad, Gravel
- Attached garage spaces: 3
- Has uncovered spaces: Yes
Features
- Levels: Two
- Stories: 2
- Patio & porch: Patio, Covered
- Pool features: None
- Fencing: Metal Fence
Lot
- Size: 1.16 Acres
- Features: Landscaped, Native Grass, Sandy Loam
- Topography: Rolling
- Residential vegetation: Mixed
Details
- Additional structures: Workshop, Storage Buildings
- Parcel number: 65003432
Construction
Type & style
- Home type: SingleFamily
- Architectural style: Traditional
- Property subtype: Single Family Residence
Materials
- Brick and Wood
- Foundation: Slab
- Roof: Composition
Condition
- Year built: 2005
Utilities & green energy
- Electric: Rural Electric
- Sewer: Other, Aerobic Septic, Community
- Water: Community, Diana Su
Community & neighborhood
Senior living
- Senior community: Yes
Location
- Region: Diana
Other
Other facts
- Listing terms: Cash,FHA,Conventional,VA Loan
- Road surface type: Asphalt
Price history
| Date | Event | Price |
|---|---|---|
| 10/9/2025 | Sold | -- |
Source: | ||
| 8/12/2025 | Pending sale | $334,900$195/sqft |
Source: | ||
| 4/24/2025 | Listed for sale | $334,900+24.1%$195/sqft |
Source: | ||
| 4/23/2024 | Sold | -- |
Source: | ||
| 3/29/2024 | Pending sale | $269,900$157/sqft |
Source: | ||
Public tax history
| Year | Property taxes | Tax assessment |
|---|---|---|
| 2025 | -- | $241,790 +3.3% |
| 2024 | $6,464 | $234,030 +11.8% |
| 2023 | -- | $209,260 +1.6% |
Find assessor info on the county website
Neighborhood: 75640
Nearby schools
GreatSchools rating
- 8/10Robert F Hunt Elementary SchoolGrades: PK-5Distance: 1.2 mi
- 7/10New Diana Middle SchoolGrades: 6-8Distance: 1.5 mi
- 6/10New Diana High SchoolGrades: 9-12Distance: 1.5 mi
Schools provided by the listing agent
- District: New Diana
Source: LGVBOARD. This data may not be complete. We recommend contacting the local school district to confirm school assignments for this home.

