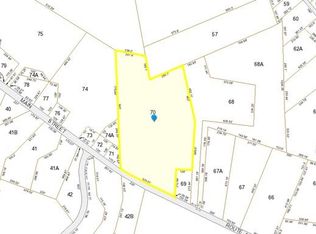Sold for $565,000 on 06/08/23
$565,000
1845 Main St, Lancaster, MA 01523
3beds
2,140sqft
Single Family Residence
Built in 1970
0.85 Acres Lot
$597,500 Zestimate®
$264/sqft
$2,837 Estimated rent
Home value
$597,500
$568,000 - $627,000
$2,837/mo
Zestimate® history
Loading...
Owner options
Explore your selling options
What's special
BUYERS FINANCE FELL THROUGH!!!! Looking for a fully renovated home that has it all? Look no further! This beautiful 3 bedroom, 2 bathroom home features all of the modern finishes you've been dreaming of. The kitchen is the heart of the home, and this one is sure to impress. With stunning quartz countertops and stainless steel appliances, this space is perfect for cooking up a storm or entertaining guests. The open concept design makes it easy to flow from the kitchen to the living and dining areas. The spacious master bedroom is the perfect retreat after a long day. With a good sized master bathroom and walk in closet, you'll have plenty of space to unwind and relax. There is a second bedroom on the main level and a room in the basement that can be used as a bedroom, or a home office. This property consists of two parcels that will both be included in the sale.
Zillow last checked: 8 hours ago
Listing updated: June 10, 2023 at 08:01am
Listed by:
The Commonwealth Group 617-383-4840,
Advisors Living - Wellesley 781-235-4245
Bought with:
Gerard Breau
Prospective Realty INC
Source: MLS PIN,MLS#: 73085247
Facts & features
Interior
Bedrooms & bathrooms
- Bedrooms: 3
- Bathrooms: 2
- Full bathrooms: 2
- Main level bathrooms: 2
- Main level bedrooms: 2
Primary bedroom
- Features: Bathroom - Full, Walk-In Closet(s), Recessed Lighting
- Level: Main,First
Bedroom 2
- Features: Recessed Lighting
- Level: Main,First
Bedroom 3
- Features: Flooring - Laminate, Recessed Lighting
- Level: Basement
Bathroom 1
- Features: Bathroom - Full
- Level: Main,First
Bathroom 2
- Features: Bathroom - Full
- Level: Main,First
Dining room
- Features: Open Floorplan, Recessed Lighting
- Level: Main,First
Family room
- Level: Basement
Kitchen
- Features: Recessed Lighting
- Level: Main,First
Living room
- Features: Flooring - Hardwood, Window(s) - Bay/Bow/Box, Open Floorplan, Recessed Lighting
- Level: Main,First
Heating
- Baseboard, Oil
Cooling
- None
Appliances
- Laundry: Electric Dryer Hookup, Washer Hookup, In Basement
Features
- Flooring: Wood
- Windows: Insulated Windows
- Basement: Full,Finished
- Number of fireplaces: 2
- Fireplace features: Living Room
Interior area
- Total structure area: 2,140
- Total interior livable area: 2,140 sqft
Property
Parking
- Total spaces: 6
- Parking features: Attached, Under, Paved Drive, Off Street
- Attached garage spaces: 2
- Uncovered spaces: 4
Features
- Patio & porch: Deck
- Exterior features: Deck
Lot
- Size: 0.85 Acres
Details
- Parcel number: M:024.0 B:0000 L:0072.0,3762263
- Zoning: UKN
Construction
Type & style
- Home type: SingleFamily
- Architectural style: Raised Ranch
- Property subtype: Single Family Residence
Materials
- Frame
- Foundation: Concrete Perimeter
- Roof: Shingle
Condition
- Year built: 1970
Utilities & green energy
- Sewer: Private Sewer
- Water: Public
Community & neighborhood
Community
- Community features: Shopping, Park, Walk/Jog Trails, Highway Access, Public School
Location
- Region: Lancaster
Other
Other facts
- Road surface type: Paved
Price history
| Date | Event | Price |
|---|---|---|
| 6/8/2023 | Sold | $565,000+1.6%$264/sqft |
Source: MLS PIN #73085247 Report a problem | ||
| 5/1/2023 | Contingent | $555,900$260/sqft |
Source: MLS PIN #73085247 Report a problem | ||
| 4/6/2023 | Listed for sale | $555,900$260/sqft |
Source: MLS PIN #73085247 Report a problem | ||
| 3/30/2023 | Contingent | $555,900$260/sqft |
Source: MLS PIN #73085247 Report a problem | ||
| 3/23/2023 | Price change | $555,900+1.1%$260/sqft |
Source: MLS PIN #73085247 Report a problem | ||
Public tax history
| Year | Property taxes | Tax assessment |
|---|---|---|
| 2025 | $8,172 +5.6% | $505,700 +14.1% |
| 2024 | $7,742 +27.3% | $443,400 +14.5% |
| 2023 | $6,084 | $387,300 +23.8% |
Find assessor info on the county website
Neighborhood: 01523
Nearby schools
GreatSchools rating
- 6/10Mary Rowlandson Elementary SchoolGrades: PK-5Distance: 1.1 mi
- 6/10Luther Burbank Middle SchoolGrades: 6-8Distance: 1.1 mi
- 8/10Nashoba Regional High SchoolGrades: 9-12Distance: 3.6 mi
Get a cash offer in 3 minutes
Find out how much your home could sell for in as little as 3 minutes with a no-obligation cash offer.
Estimated market value
$597,500
Get a cash offer in 3 minutes
Find out how much your home could sell for in as little as 3 minutes with a no-obligation cash offer.
Estimated market value
$597,500
