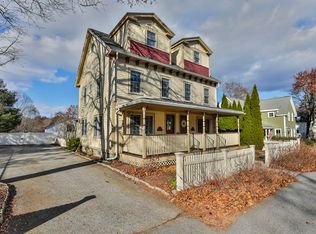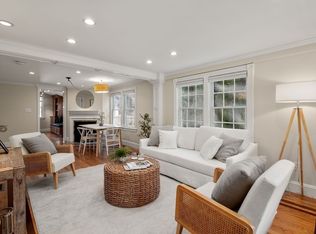Sold for $1,305,000 on 02/28/24
$1,305,000
1845 Main St, Concord, MA 01742
3beds
2,075sqft
Single Family Residence
Built in 1880
0.29 Acres Lot
$1,316,900 Zestimate®
$629/sqft
$4,431 Estimated rent
Home value
$1,316,900
$1.24M - $1.40M
$4,431/mo
Zestimate® history
Loading...
Owner options
Explore your selling options
What's special
Located just one mile from West Concord Center, this New England charmer blends the warmth and charm of yesteryear with modern conveniences & tasteful updates. Inside, beautiful hardwood floors, period woodwork, a neutral décor, and stylish bathrooms blend the best of old and new. The 1st floor provides just the right amount of openness and a flexible flow to suit your needs. Nicely sized bedrooms, 3 full baths & a finished LL are just a few of the interior highlights. Outside, an inviting screen porch wraps around the back of the home - ideal for summer dining, or just soaking in the picturesque views of Kennedy Pond & the private backyard. The garage/barn provides the perfect opportunity for future expansion, perhaps a home office or a fun hangout space. Enjoy all the extensive improvements - updated bathrooms, heating & A/C, windows, septic, exterior siding, insulation and more while take advantage of sidewalks to café’s, library, shopping, and the commuter rail to Boston.
Zillow last checked: 8 hours ago
Listing updated: February 28, 2024 at 06:56pm
Listed by:
Kimberly D. Comeau 978-479-5501,
Barrett Sotheby's International Realty 978-369-6453,
Pamela Woodard 978-857-9492
Bought with:
Judith Oriel
Coldwell Banker Realty - Newton
Source: MLS PIN,MLS#: 73198246
Facts & features
Interior
Bedrooms & bathrooms
- Bedrooms: 3
- Bathrooms: 3
- Full bathrooms: 3
Primary bedroom
- Features: Bathroom - Full, Flooring - Hardwood
- Area: 210.67
- Dimensions: 16 x 13.17
Bedroom 2
- Features: Flooring - Hardwood
- Area: 139.92
- Dimensions: 12.17 x 11.5
Bedroom 3
- Features: Flooring - Hardwood
- Area: 131.81
- Dimensions: 12.17 x 10.83
Primary bathroom
- Features: Yes
Dining room
- Features: Flooring - Hardwood
- Area: 134.75
- Dimensions: 12.25 x 11
Kitchen
- Features: Flooring - Hardwood, Pantry, Exterior Access, Stainless Steel Appliances
- Area: 140.63
- Dimensions: 12.5 x 11.25
Living room
- Features: Flooring - Hardwood
- Area: 160.19
- Dimensions: 13.17 x 12.17
Office
- Features: Flooring - Hardwood
- Level: First
- Area: 133.83
- Dimensions: 12.17 x 11
Heating
- Has Heating (Unspecified Type)
Cooling
- Central Air, Heat Pump
Appliances
- Laundry: Second Floor
Features
- Doors: Insulated Doors
- Windows: Insulated Windows
- Basement: Full,Finished
- Has fireplace: No
Interior area
- Total structure area: 2,075
- Total interior livable area: 2,075 sqft
Property
Parking
- Total spaces: 3
- Parking features: Detached, Garage Door Opener, Storage, Barn, Paved Drive, Off Street
- Garage spaces: 2
- Has uncovered spaces: Yes
Accessibility
- Accessibility features: No
Features
- Patio & porch: Porch, Screened
- Fencing: Fenced/Enclosed,Fenced
- Has view: Yes
- View description: Scenic View(s)
Lot
- Size: 0.29 Acres
- Features: Cleared, Gentle Sloping
Details
- Additional structures: Barn/Stable
- Parcel number: 455424
- Zoning: Res
Construction
Type & style
- Home type: SingleFamily
- Architectural style: Colonial
- Property subtype: Single Family Residence
Materials
- Frame
- Foundation: Stone
- Roof: Shingle,Other
Condition
- Year built: 1880
Utilities & green energy
- Electric: Circuit Breakers
- Sewer: Private Sewer
- Water: Public
- Utilities for property: for Electric Range, for Electric Dryer
Community & neighborhood
Community
- Community features: Public Transportation, Shopping, Pool, Tennis Court(s), Park, Walk/Jog Trails, Golf, Medical Facility, Laundromat, Bike Path, Conservation Area, Highway Access, House of Worship, Private School, Public School, T-Station
Location
- Region: Concord
Other
Other facts
- Listing terms: Contract
- Road surface type: Paved
Price history
| Date | Event | Price |
|---|---|---|
| 2/28/2024 | Sold | $1,305,000+21.4%$629/sqft |
Source: MLS PIN #73198246 | ||
| 2/6/2024 | Contingent | $1,075,000$518/sqft |
Source: MLS PIN #73198246 | ||
| 2/1/2024 | Listed for sale | $1,075,000+66.5%$518/sqft |
Source: MLS PIN #73198246 | ||
| 11/26/2007 | Sold | $645,650+7.6%$311/sqft |
Source: Public Record | ||
| 9/27/2004 | Sold | $600,000+126.4%$289/sqft |
Source: Public Record | ||
Public tax history
| Year | Property taxes | Tax assessment |
|---|---|---|
| 2025 | $12,663 +3.4% | $955,000 +2.4% |
| 2024 | $12,241 +22% | $932,300 +20.5% |
| 2023 | $10,031 -13.7% | $774,000 -1.8% |
Find assessor info on the county website
Neighborhood: 01742
Nearby schools
GreatSchools rating
- 9/10Thoreau Elementary SchoolGrades: PK-5Distance: 0.8 mi
- 8/10Concord Middle SchoolGrades: 6-8Distance: 1.1 mi
- 10/10Concord Carlisle High SchoolGrades: 9-12Distance: 3.2 mi
Schools provided by the listing agent
- Elementary: Thoreau
- Middle: Cms
- High: Cchs
Source: MLS PIN. This data may not be complete. We recommend contacting the local school district to confirm school assignments for this home.
Get a cash offer in 3 minutes
Find out how much your home could sell for in as little as 3 minutes with a no-obligation cash offer.
Estimated market value
$1,316,900
Get a cash offer in 3 minutes
Find out how much your home could sell for in as little as 3 minutes with a no-obligation cash offer.
Estimated market value
$1,316,900

