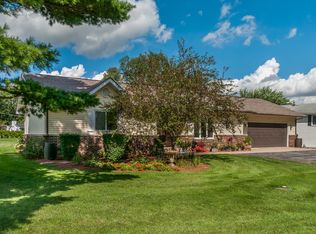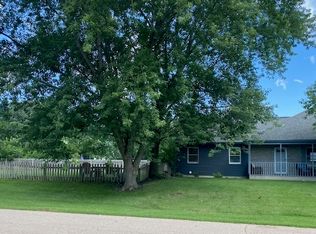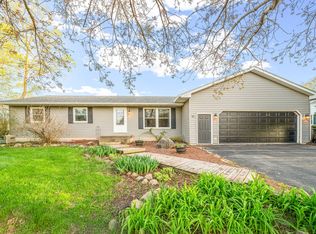Closed
$300,000
1845 Irene Rd, Sandwich, IL 60548
4beds
2,152sqft
Single Family Residence
Built in 1989
0.35 Acres Lot
$335,100 Zestimate®
$139/sqft
$1,982 Estimated rent
Home value
$335,100
$318,000 - $352,000
$1,982/mo
Zestimate® history
Loading...
Owner options
Explore your selling options
What's special
Come take a look at this well cared for, 4 bedroom, 2 full bathroom home! You will want to see this one. Situated on a large, fenced, corner lot with mature trees, 1845 Irene Rd. has ample space to park your cars and lake toys. It has a deep 2.5 car garage which is heated and also has an air conditioning unit. There is an extended side drive alongside the garage for extra parking for your trailer or camper and even more storage in the shed out back. There is also an 18' above ground pool and an outdoor patio gazebo. Inside the house there have been so many new, updates and upgrades in the last 1-8 years. The following are just a few: Kitchen remodel (2015), windows(2015), water heater(2023), sump pump(2023), oven/stove(2021), roof(2018), refrigerator(2015), carpet down stairs(2023), back decking(2021), both bathrooms remodeled(2015), flooring(2015), A/C and furnace(2015), an attic ladder added to get into the vented attic that has an attic fan(2015), and washer and dryer(2021). Freezer in the laundry room is not staying with the house. The water softener is rented through Water Wagon.
Zillow last checked: 8 hours ago
Listing updated: November 09, 2023 at 11:21am
Listing courtesy of:
Jennifer Lovejoy 630-476-0922,
Swanson Real Estate
Bought with:
Susan West
United Real Estate - Chicago
Source: MRED as distributed by MLS GRID,MLS#: 11889470
Facts & features
Interior
Bedrooms & bathrooms
- Bedrooms: 4
- Bathrooms: 2
- Full bathrooms: 2
Primary bedroom
- Features: Flooring (Carpet)
- Level: Main
- Area: 156 Square Feet
- Dimensions: 13X12
Bedroom 2
- Features: Flooring (Carpet)
- Level: Main
- Area: 130 Square Feet
- Dimensions: 13X10
Bedroom 3
- Features: Flooring (Carpet)
- Level: Lower
- Area: 110 Square Feet
- Dimensions: 11X10
Bedroom 4
- Features: Flooring (Carpet)
- Level: Lower
- Area: 110 Square Feet
- Dimensions: 11X10
Family room
- Features: Flooring (Carpet)
- Level: Lower
- Area: 299 Square Feet
- Dimensions: 23X13
Foyer
- Features: Flooring (Vinyl)
- Level: Main
- Area: 40 Square Feet
- Dimensions: 8X5
Game room
- Features: Flooring (Carpet)
- Level: Lower
- Area: 120 Square Feet
- Dimensions: 12X10
Kitchen
- Features: Kitchen (Eating Area-Table Space, Island, Pantry-Closet, Updated Kitchen), Flooring (Vinyl)
- Level: Main
- Area: 216 Square Feet
- Dimensions: 12X18
Laundry
- Features: Flooring (Vinyl)
- Level: Lower
- Area: 110 Square Feet
- Dimensions: 11X10
Living room
- Features: Flooring (Carpet)
- Level: Main
- Area: 260 Square Feet
- Dimensions: 20X13
Heating
- Natural Gas, Forced Air
Cooling
- Central Air
Appliances
- Included: Range, Microwave, Dishwasher, Refrigerator, Washer, Dryer, Stainless Steel Appliance(s), Water Softener Rented, Gas Cooktop
- Laundry: Electric Dryer Hookup, Sink
Features
- 1st Floor Bedroom, 1st Floor Full Bath
- Windows: Screens
- Basement: Finished,Full,Daylight
- Attic: Full,Pull Down Stair,Unfinished
Interior area
- Total structure area: 0
- Total interior livable area: 2,152 sqft
Property
Parking
- Total spaces: 2.5
- Parking features: Asphalt, Garage Door Opener, Heated Garage, On Site, Garage Owned, Attached, Garage
- Attached garage spaces: 2.5
- Has uncovered spaces: Yes
Accessibility
- Accessibility features: No Disability Access
Features
- Patio & porch: Deck
- Pool features: Above Ground
Lot
- Size: 0.35 Acres
- Dimensions: 116X180X63X163
Details
- Additional structures: Shed(s)
- Parcel number: 0510100018
- Special conditions: None
- Other equipment: Water-Softener Rented, TV Antenna, Ceiling Fan(s), Fan-Attic Exhaust, Sump Pump
Construction
Type & style
- Home type: SingleFamily
- Property subtype: Single Family Residence
Materials
- Aluminum Siding
- Foundation: Concrete Perimeter
- Roof: Asphalt
Condition
- New construction: No
- Year built: 1989
- Major remodel year: 2015
Utilities & green energy
- Electric: Circuit Breakers, 200+ Amp Service
- Sewer: Septic Tank
- Water: Shared Well
Community & neighborhood
Security
- Security features: Carbon Monoxide Detector(s)
Community
- Community features: Clubhouse, Park, Lake, Water Rights, Street Paved
Location
- Region: Sandwich
- Subdivision: Lake Holiday
HOA & financial
HOA
- Has HOA: Yes
- HOA fee: $910 annually
- Services included: Security, Scavenger, Snow Removal, Lake Rights
Other
Other facts
- Has irrigation water rights: Yes
- Listing terms: Conventional
- Ownership: Fee Simple w/ HO Assn.
Price history
| Date | Event | Price |
|---|---|---|
| 11/9/2023 | Sold | $300,000-4.7%$139/sqft |
Source: | ||
| 10/17/2023 | Contingent | $314,900$146/sqft |
Source: | ||
| 10/12/2023 | Price change | $314,900-3.1%$146/sqft |
Source: | ||
| 9/22/2023 | Listed for sale | $324,900+153.8%$151/sqft |
Source: | ||
| 8/18/2014 | Sold | $128,000-5.1%$59/sqft |
Source: | ||
Public tax history
| Year | Property taxes | Tax assessment |
|---|---|---|
| 2024 | $5,158 +7% | $85,697 +14.1% |
| 2023 | $4,820 +5.2% | $75,107 +7.5% |
| 2022 | $4,580 +5.3% | $69,899 +6.5% |
Find assessor info on the county website
Neighborhood: 60548
Nearby schools
GreatSchools rating
- 9/10Lynn G Haskin Elementary SchoolGrades: PK-3Distance: 2.4 mi
- 4/10Sandwich Middle SchoolGrades: 6-8Distance: 2.4 mi
- 5/10Sandwich Community High SchoolGrades: 9-12Distance: 2.6 mi
Schools provided by the listing agent
- District: 430
Source: MRED as distributed by MLS GRID. This data may not be complete. We recommend contacting the local school district to confirm school assignments for this home.

Get pre-qualified for a loan
At Zillow Home Loans, we can pre-qualify you in as little as 5 minutes with no impact to your credit score.An equal housing lender. NMLS #10287.
Sell for more on Zillow
Get a free Zillow Showcase℠ listing and you could sell for .
$335,100
2% more+ $6,702
With Zillow Showcase(estimated)
$341,802

