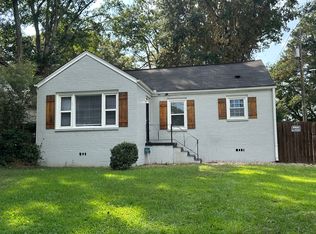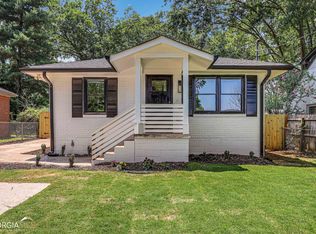An entertainer's dream! Uniquely renovated 3 Bedroom, 3 Bath house with a detached guest house! Kitchen with shaker style cabinets, granite counters, designer backsplash and SS appliances. Designer colors, lighting, and finishes. Hardwood floors throughout. Master bedroom with soaring ceilings, huge master bath w/ barn door and closet with custom built ins. Mud room and laundry on main level. Large, level fenced backyard. The guest house is perfect for renting out, your own guests or a personal studio space! Fabulous location just minutes from Kirkwood/East Lake/Decatur.
This property is off market, which means it's not currently listed for sale or rent on Zillow. This may be different from what's available on other websites or public sources.

