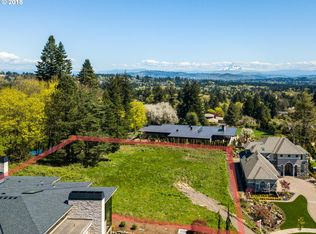Stunning French Provincial! 2015 award winning Street of Dreams home with meticulous attention to detail. 5,001 Sq/ft of Sheer perfection. Master on main is absolute luxury, walk-in closet with laundry. Grand entry staircase with soaring ceilings and wall to wall windows that open up to an amazing covered entertainment space with fireplace and kitchenette. Additional master upstairs. Entertainers dream home with 5 hole putting green.
This property is off market, which means it's not currently listed for sale or rent on Zillow. This may be different from what's available on other websites or public sources.
