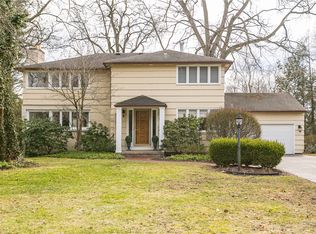Closed
$475,000
1845 Highland Ave, Rochester, NY 14618
4beds
3,167sqft
Single Family Residence
Built in 1957
435.6 Square Feet Lot
$-- Zestimate®
$150/sqft
$3,621 Estimated rent
Home value
Not available
Estimated sales range
Not available
$3,621/mo
Zestimate® history
Loading...
Owner options
Explore your selling options
What's special
NO DELAY.....HERE IT IS....THE ONE YOU HAVE BEEN WAITING FOR! Location, Condition, Price......IT'S ALL RIGHT HERE! 4 Bedrooms, 2 Full & 2 Half Baths. Laundry on 2nd floor and in basement too. UPDATES throughout! Stunning HOME in Cobbs Hill area with choice of schools, BRIGHTON or Rochester City. BelAir Neighborhood. Walk to Schools, Worship, Shopping, Parks! This home SPARKLES with Hardwood Floors, Kitchen and Baths with Granite counters. Newer Windows, Roof, various Appliances. Partly finished basement with new w/w carpeting. Enclosed back porch and fully fenced yard. You will not be disappointed.
Zillow last checked: 8 hours ago
Listing updated: June 25, 2024 at 05:25pm
Listed by:
Ellen C. Carr 585-260-1018,
Smart Real Estate,
Bill Fanning 585-260-7986,
Smart Real Estate
Bought with:
Abe Diskind, 10401328834
Goodman Realty
Source: NYSAMLSs,MLS#: R1535704 Originating MLS: Rochester
Originating MLS: Rochester
Facts & features
Interior
Bedrooms & bathrooms
- Bedrooms: 4
- Bathrooms: 4
- Full bathrooms: 2
- 1/2 bathrooms: 2
- Main level bathrooms: 1
Heating
- Gas, Forced Air
Cooling
- Central Air
Appliances
- Included: Dryer, Dishwasher, Electric Oven, Electric Range, Disposal, Microwave, Refrigerator, Tankless Water Heater, Washer
- Laundry: In Basement, Upper Level
Features
- Separate/Formal Dining Room, Entrance Foyer, Eat-in Kitchen, Separate/Formal Living Room, Granite Counters, Kitchen Island, Natural Woodwork, Window Treatments, Bath in Primary Bedroom
- Flooring: Carpet, Ceramic Tile, Hardwood, Varies
- Windows: Drapes, Thermal Windows
- Basement: Full,Partially Finished
- Number of fireplaces: 2
Interior area
- Total structure area: 3,167
- Total interior livable area: 3,167 sqft
Property
Parking
- Total spaces: 2
- Parking features: Attached, Garage, Garage Door Opener, Other
- Attached garage spaces: 2
Features
- Levels: Two
- Stories: 2
- Patio & porch: Patio
- Exterior features: Blacktop Driveway, Fully Fenced, Sprinkler/Irrigation, Patio
- Fencing: Full
Lot
- Size: 435.60 sqft
- Dimensions: 120 x 134
- Features: Residential Lot
Details
- Additional structures: Shed(s), Storage
- Parcel number: 2620001221800001017210
- Special conditions: Standard
Construction
Type & style
- Home type: SingleFamily
- Architectural style: Colonial,Split Level
- Property subtype: Single Family Residence
Materials
- Brick, Vinyl Siding, Copper Plumbing
- Foundation: Block
- Roof: Asphalt
Condition
- Resale
- Year built: 1957
Utilities & green energy
- Electric: Circuit Breakers
- Sewer: Connected
- Water: Connected, Public
- Utilities for property: Cable Available, High Speed Internet Available, Sewer Connected, Water Connected
Community & neighborhood
Location
- Region: Rochester
Other
Other facts
- Listing terms: Cash,Conventional,FHA,VA Loan
Price history
| Date | Event | Price |
|---|---|---|
| 6/21/2024 | Sold | $475,000-5%$150/sqft |
Source: | ||
| 5/8/2024 | Pending sale | $499,900$158/sqft |
Source: | ||
| 5/3/2024 | Listed for sale | $499,900$158/sqft |
Source: | ||
| 4/21/2024 | Listing removed | -- |
Source: | ||
| 4/11/2024 | Listed for sale | $499,900+33.7%$158/sqft |
Source: | ||
Public tax history
| Year | Property taxes | Tax assessment |
|---|---|---|
| 2017 | $8,580 | $250,000 |
| 2016 | -- | $250,000 +8.7% |
| 2015 | $5,249 | $230,000 |
Find assessor info on the county website
Neighborhood: Cobbs Hill
Nearby schools
GreatSchools rating
- 4/10School 15 Children S School Of RochesterGrades: PK-6Distance: 0.5 mi
- 4/10East Lower SchoolGrades: 6-8Distance: 1.6 mi
- 2/10East High SchoolGrades: 9-12Distance: 1.6 mi
Schools provided by the listing agent
- District: Brighton
Source: NYSAMLSs. This data may not be complete. We recommend contacting the local school district to confirm school assignments for this home.
