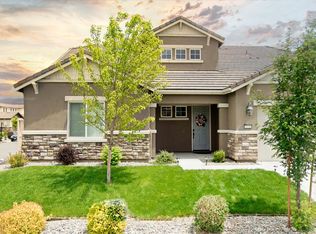Closed
$865,000
1845 Fledge Creek Dr, Reno, NV 89521
4beds
3,388sqft
Single Family Residence
Built in 2015
8,712 Square Feet Lot
$868,000 Zestimate®
$255/sqft
$4,201 Estimated rent
Home value
$868,000
$790,000 - $955,000
$4,201/mo
Zestimate® history
Loading...
Owner options
Explore your selling options
What's special
Amazing South Reno Damonte Ranch 4 Bedroom Plus Office Luxury Home with Master on the main level! Great open floorplan with the Gourmet Kitchen that opens to the living and Dining areas! Office/Den plus an En-Suite Bedroom on the main level . Main Level Master suite with separate access to the backyard! Upstairs you'll find a large loft/Family Room with 2 additional bedrooms and Bath great for the kids or teenagers! Low Maintenance landscaping and a large private yard with covered patio! Don't Miss this!, Gorgeous Master Suite with Large Bathroom including his and her's closets. Separate Laundry Room and Large Pantry ready for all your storage needs! 3 Car Tandem Garage with storage. Barely lived in, used as a 2nd home, all appliances, etc are like brand new!
Zillow last checked: 8 hours ago
Listing updated: October 28, 2025 at 02:20pm
Listed by:
Sean Emo B.1002279 775-686-0016,
Nevada Realty & Prop. Mgmt
Bought with:
J.D. Drakulich, S.168383
Dickson Realty - Downtown
Source: NNRMLS,MLS#: 250005340
Facts & features
Interior
Bedrooms & bathrooms
- Bedrooms: 4
- Bathrooms: 4
- Full bathrooms: 3
- 1/2 bathrooms: 1
Heating
- Forced Air, Natural Gas
Cooling
- Central Air, Refrigerated
Appliances
- Included: Dishwasher, Disposal, Gas Range, Microwave, Refrigerator
- Laundry: Laundry Area, Laundry Room
Features
- Ceiling Fan(s), Smart Thermostat
- Flooring: Carpet, Ceramic Tile
- Windows: Blinds, Double Pane Windows, Rods, Vinyl Frames
- Has fireplace: No
Interior area
- Total structure area: 3,388
- Total interior livable area: 3,388 sqft
Property
Parking
- Total spaces: 3
- Parking features: Attached, Garage, Garage Door Opener, Tandem
- Attached garage spaces: 3
Features
- Stories: 2
- Patio & porch: Patio
- Exterior features: None
- Fencing: Full
- Has view: Yes
- View description: Mountain(s)
Lot
- Size: 8,712 sqft
- Features: Landscaped, Level, Sprinklers In Front, Sprinklers In Rear
Details
- Parcel number: 14106906
- Zoning: PD
Construction
Type & style
- Home type: SingleFamily
- Property subtype: Single Family Residence
Materials
- Stucco
- Foundation: Slab
- Roof: Pitched,Tile
Condition
- New construction: No
- Year built: 2015
Utilities & green energy
- Sewer: Public Sewer
- Water: Public
- Utilities for property: Electricity Available, Natural Gas Available, Sewer Available, Water Available
Community & neighborhood
Security
- Security features: Smoke Detector(s)
Location
- Region: Reno
- Subdivision: Damonte Ranch V Villages 1 & 2 Unit 1
HOA & financial
HOA
- Has HOA: Yes
- HOA fee: $82 quarterly
- Amenities included: Maintenance Grounds
- Association name: Associa Sierra North
- Second HOA fee: $38 quarterly
- Second association name: Drainage Associa Sierra North
Other
Other facts
- Listing terms: Cash,Conventional,FHA,VA Loan
Price history
| Date | Event | Price |
|---|---|---|
| 10/28/2025 | Sold | $865,000+0%$255/sqft |
Source: | ||
| 9/17/2025 | Contingent | $864,900$255/sqft |
Source: | ||
| 8/30/2025 | Price change | $864,900-0.6%$255/sqft |
Source: | ||
| 7/24/2025 | Listed for sale | $869,900$257/sqft |
Source: | ||
| 7/10/2025 | Contingent | $869,900$257/sqft |
Source: | ||
Public tax history
| Year | Property taxes | Tax assessment |
|---|---|---|
| 2025 | $5,648 +3% | $194,954 +1.6% |
| 2024 | $5,485 +3.1% | $191,800 +2.9% |
| 2023 | $5,321 +3% | $186,398 +19.9% |
Find assessor info on the county website
Neighborhood: Damonte Ranch
Nearby schools
GreatSchools rating
- 7/10Nick Poulakidas Elementary SchoolGrades: PK-5Distance: 1.2 mi
- 6/10Kendyl Depoali Middle SchoolGrades: 6-8Distance: 1.2 mi
- 7/10Damonte Ranch High SchoolGrades: 9-12Distance: 1.2 mi
Schools provided by the listing agent
- Elementary: Nick Poulakidas
- Middle: Depoali
- High: Damonte
Source: NNRMLS. This data may not be complete. We recommend contacting the local school district to confirm school assignments for this home.
Get a cash offer in 3 minutes
Find out how much your home could sell for in as little as 3 minutes with a no-obligation cash offer.
Estimated market value$868,000
Get a cash offer in 3 minutes
Find out how much your home could sell for in as little as 3 minutes with a no-obligation cash offer.
Estimated market value
$868,000
