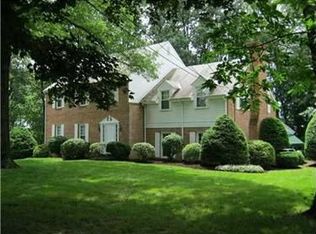Sold for $850,000
$850,000
1845 Ferguson Rd, Allison Park, PA 15101
4beds
3,960sqft
Single Family Residence
Built in 2004
1.04 Acres Lot
$871,100 Zestimate®
$215/sqft
$4,041 Estimated rent
Home value
$871,100
$801,000 - $941,000
$4,041/mo
Zestimate® history
Loading...
Owner options
Explore your selling options
What's special
Custom-built 4 BR 3,960 sq ft south-facing ranch home with lower-level entrance for the home office. INGROUND POOL! 10 foot cellings on main upper level. 9 ft entry door. Energy-efficient design with modern 2x6 fully insulated spray foam walls, energy-efficient windows, concrete east and west facing walls and cement board floors offer energy efficiency. Active solar panels on roof. Radiant heat beneath the floors on both levels. 6 ceiling fans. Gas Fireplace. Cathedral ceilings. Cedar-line bedroom closets. Hardwood and ceramic tile and decorative stamped concrete with radiant heat. Lower level 4th bedroom, home theatre with dry bar and wine cellar. Kitchen has custom solid cherry cabinetry, new high-end GE Cafe 48" professional stove and oven, granite countertops, GE Thermadore stainless 48" exhaust hood, and high end stainless appliances. Newer cement driveway provides access from vehicle to both levels of the home. Spacious 3-car garage. The yard is a private garden oasis.
Zillow last checked: 8 hours ago
Listing updated: July 31, 2024 at 08:59am
Listed by:
Patrick Backeris 724-443-5555,
BACKERIS REAL ESTATE INC
Bought with:
Daniel Ridley
YOUR TOWN REALTY LLC
Source: WPMLS,MLS#: 1648935 Originating MLS: West Penn Multi-List
Originating MLS: West Penn Multi-List
Facts & features
Interior
Bedrooms & bathrooms
- Bedrooms: 4
- Bathrooms: 4
- Full bathrooms: 3
- 1/2 bathrooms: 1
Primary bedroom
- Level: Main
- Dimensions: 17x15
Bedroom 2
- Level: Main
- Dimensions: 16x12
Bedroom 3
- Level: Main
- Dimensions: 15x12
Bedroom 4
- Level: Lower
- Dimensions: 15x10
Bonus room
- Level: Lower
- Dimensions: 20x15
Family room
- Level: Main
- Dimensions: 11x15
Game room
- Level: Lower
- Dimensions: 25x14
Kitchen
- Level: Upper
- Dimensions: 18x15
Laundry
- Level: Main
- Dimensions: 12x8
Laundry
- Level: Upper
- Dimensions: 12x8
Living room
- Level: Upper
- Dimensions: 15x28
Heating
- Forced Air, Gas
Cooling
- Central Air
Appliances
- Included: Some Gas Appliances, Dryer, Dishwasher, Disposal, Microwave, Refrigerator, Stove, Washer
Features
- Hot Tub/Spa, Jetted Tub, Kitchen Island, Pantry, Window Treatments
- Flooring: Ceramic Tile, Hardwood, Other
- Windows: Multi Pane, Screens, Window Treatments
- Basement: Finished,Walk-Out Access
- Number of fireplaces: 1
- Fireplace features: Gas
Interior area
- Total structure area: 3,960
- Total interior livable area: 3,960 sqft
Property
Parking
- Total spaces: 10
- Parking features: Attached, Covered, Garage, Off Street, Garage Door Opener
- Has attached garage: Yes
Features
- Levels: Two
- Stories: 2
- Pool features: Pool
- Has spa: Yes
- Spa features: Hot Tub
Lot
- Size: 1.04 Acres
- Dimensions: 1.04
Details
- Parcel number: 0717F00210000000
Construction
Type & style
- Home type: SingleFamily
- Architectural style: Contemporary,Two Story
- Property subtype: Single Family Residence
Materials
- Frame
- Roof: Asphalt
Condition
- Resale
- Year built: 2004
Utilities & green energy
- Sewer: Public Sewer
- Utilities for property: Water Available
Community & neighborhood
Security
- Security features: Security System
Location
- Region: Allison Park
Price history
| Date | Event | Price |
|---|---|---|
| 7/12/2024 | Sold | $850,000-2.5%$215/sqft |
Source: | ||
| 5/9/2024 | Contingent | $872,000$220/sqft |
Source: | ||
| 4/17/2024 | Listed for sale | $872,000$220/sqft |
Source: | ||
Public tax history
| Year | Property taxes | Tax assessment |
|---|---|---|
| 2025 | $12,220 +34.9% | $448,000 +27.2% |
| 2024 | $9,056 +443.5% | $352,300 |
| 2023 | $1,666 | $352,300 |
Find assessor info on the county website
Neighborhood: 15101
Nearby schools
GreatSchools rating
- 8/10Hosack El SchoolGrades: K-5Distance: 0.8 mi
- 4/10Carson Middle SchoolGrades: 6-8Distance: 2 mi
- 9/10North Allegheny Senior High SchoolGrades: 9-12Distance: 4.1 mi
Schools provided by the listing agent
- District: North Allegheny
Source: WPMLS. This data may not be complete. We recommend contacting the local school district to confirm school assignments for this home.
Get pre-qualified for a loan
At Zillow Home Loans, we can pre-qualify you in as little as 5 minutes with no impact to your credit score.An equal housing lender. NMLS #10287.
