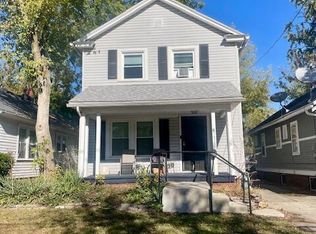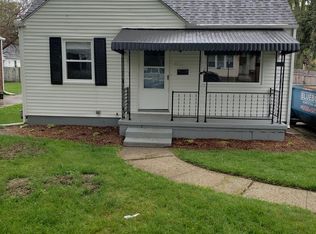Sold for $98,305 on 04/30/24
$98,305
1845 Fairfax Rd, Toledo, OH 43613
3beds
864sqft
Single Family Residence
Built in 1950
6,534 Square Feet Lot
$94,700 Zestimate®
$114/sqft
$1,204 Estimated rent
Home value
$94,700
$80,000 - $108,000
$1,204/mo
Zestimate® history
Loading...
Owner options
Explore your selling options
What's special
Fully remodeled! No detail has been overlooked in the renovation of this home. The electrical system has been upgraded, ensuring efficiency. Freshly installed drywall provides a pristine backdrop for your personal style to shine. New windows flood the space with natural light, creating an inviting atmosphere. A brand-new roof offers peace of mind for years to come. Sleek appliances, modern cabinets, and stunning countertops combine to create a space that is as beautiful as it is practical, making meal preparation a joyous experience. All appliances, water heater, furnace & updates done in 2023
Zillow last checked: 8 hours ago
Listing updated: October 14, 2025 at 12:10am
Listed by:
Jacob Tursich 567-694-9668,
Serenity Realty LLC
Bought with:
Megan Hornsby, 2014002278
Keller Williams Citywide
Source: NORIS,MLS#: 6112508
Facts & features
Interior
Bedrooms & bathrooms
- Bedrooms: 3
- Bathrooms: 1
- Full bathrooms: 1
Primary bedroom
- Level: Main
- Dimensions: 12 x 12
Bedroom 2
- Level: Main
- Dimensions: 12 x 7
Bedroom 3
- Level: Main
- Dimensions: 12 x 9
Dining room
- Level: Main
- Dimensions: 11 x 7
Kitchen
- Level: Main
- Dimensions: 12 x 8
Living room
- Level: Main
- Dimensions: 16 x 12
Heating
- Forced Air, Natural Gas
Cooling
- None
Appliances
- Included: Dishwasher, Microwave, Water Heater, Refrigerator
- Laundry: Main Level
Features
- Primary Bathroom
- Flooring: Vinyl
- Has fireplace: No
Interior area
- Total structure area: 864
- Total interior livable area: 864 sqft
Property
Parking
- Parking features: Concrete, Driveway
- Has carport: Yes
- Has uncovered spaces: Yes
Lot
- Size: 6,534 sqft
- Dimensions: 6,400
Details
- Parcel number: 0509131
Construction
Type & style
- Home type: SingleFamily
- Property subtype: Single Family Residence
Materials
- Wood Siding
- Foundation: Slab
- Roof: Shingle
Condition
- Year built: 1950
Utilities & green energy
- Sewer: Sanitary Sewer
- Water: Public
Community & neighborhood
Location
- Region: Toledo
- Subdivision: Farmington
Other
Other facts
- Listing terms: Cash,Conventional,FHA,VA Loan
Price history
| Date | Event | Price |
|---|---|---|
| 7/12/2024 | Listing removed | -- |
Source: Zillow Rentals Report a problem | ||
| 6/29/2024 | Listed for rent | $1,195+91.2%$1/sqft |
Source: Zillow Rentals Report a problem | ||
| 5/1/2024 | Pending sale | $99,900+1.6%$116/sqft |
Source: NORIS #6112508 Report a problem | ||
| 4/30/2024 | Sold | $98,305-1.6%$114/sqft |
Source: NORIS #6112508 Report a problem | ||
| 3/19/2024 | Contingent | $99,900$116/sqft |
Source: NORIS #6112508 Report a problem | ||
Public tax history
| Year | Property taxes | Tax assessment |
|---|---|---|
| 2024 | $1,228 -7.5% | $18,025 +15% |
| 2023 | $1,328 +17.3% | $15,680 |
| 2022 | $1,132 -1.8% | $15,680 |
Find assessor info on the county website
Neighborhood: DeVeaux
Nearby schools
GreatSchools rating
- 4/10McKinley Stemm AcademyGrades: K-8Distance: 0.2 mi
- 1/10Start High SchoolGrades: 9-12Distance: 1.1 mi
Schools provided by the listing agent
- Elementary: McKinley
- High: Start
Source: NORIS. This data may not be complete. We recommend contacting the local school district to confirm school assignments for this home.

Get pre-qualified for a loan
At Zillow Home Loans, we can pre-qualify you in as little as 5 minutes with no impact to your credit score.An equal housing lender. NMLS #10287.
Sell for more on Zillow
Get a free Zillow Showcase℠ listing and you could sell for .
$94,700
2% more+ $1,894
With Zillow Showcase(estimated)
$96,594
