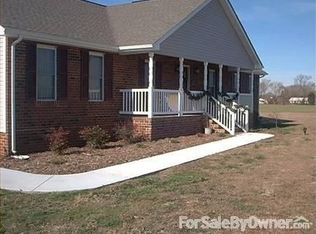Sold for $355,000 on 10/15/25
$355,000
1845 Drinking Swamp Rd, Farnham, VA 22460
3beds
2,154sqft
Single Family Residence
Built in 1994
1.01 Acres Lot
$357,400 Zestimate®
$165/sqft
$2,099 Estimated rent
Home value
$357,400
Estimated sales range
Not available
$2,099/mo
Zestimate® history
Loading...
Owner options
Explore your selling options
What's special
Welcome to comfortable, one-level living on a beautifully fenced 1-acre lot in the heart of Virginia’s scenic Northern Neck. This well-designed three-bedroom, two-bath home offers a spacious layout with versatile spaces to fit your lifestyle.
Inside, you’ll find an open-concept great room with gas fireplace that flows into a flexible area—perfect for formal dining or expanding your main living space. The kitchen includes a generous open dining nook with views of the back yard and deck, a lovely setting for morning coffee or casual meals.
Two additional rooms offer flexibility for your needs—whether you’re dreaming of a home office, hobby room, or cozy den. One features a charming corner electric fireplace, while the other, located just off the garage, makes a great mudroom or second workspace.
The fenced backyard provides a private outdoor retreat with space to relax or play, plus a storage shed for tools and lawn equipment. A two-car attached garage adds even more convenience and functionality.
Situated just outside the quiet town of Warsaw, this property offers the perfect blend of rural charm and easy access to everything the Northern Neck has to offer. Come see all the possibilities this sweet one level home offers!
Zillow last checked: 8 hours ago
Listing updated: October 16, 2025 at 08:39am
Listed by:
Teresa Melton teresa.melton@penfedrealty.com,
BHHS PenFed Realty
Bought with:
Nathan Taylor Janney, 0225257516
King George Realty
Source: CVRMLS,MLS#: 2518539 Originating MLS: Central Virginia Regional MLS
Originating MLS: Central Virginia Regional MLS
Facts & features
Interior
Bedrooms & bathrooms
- Bedrooms: 3
- Bathrooms: 2
- Full bathrooms: 2
Other
- Description: Tub & Shower
- Level: First
Heating
- Electric, Heat Pump
Cooling
- Heat Pump
Appliances
- Included: Dryer, Dishwasher, Microwave, Refrigerator, Stove, Washer
Features
- Bedroom on Main Level, Dining Area, Fireplace, Main Level Primary
- Basement: Crawl Space
- Attic: Access Only
- Number of fireplaces: 1
- Fireplace features: Masonry
Interior area
- Total interior livable area: 2,154 sqft
- Finished area above ground: 2,154
- Finished area below ground: 0
Property
Parking
- Total spaces: 2
- Parking features: Attached, Driveway, Garage, Unpaved
- Attached garage spaces: 2
- Has uncovered spaces: Yes
Features
- Levels: One
- Stories: 1
- Patio & porch: Deck
- Exterior features: Deck, Unpaved Driveway
- Pool features: None
- Fencing: None
Lot
- Size: 1.01 Acres
Details
- Parcel number: 26C(1)6
- Zoning description: R-1
Construction
Type & style
- Home type: SingleFamily
- Architectural style: Ranch
- Property subtype: Single Family Residence
Materials
- Brick, Frame, Vinyl Siding
Condition
- Resale
- New construction: No
- Year built: 1994
Utilities & green energy
- Sewer: Septic Tank
- Water: Well
Community & neighborhood
Location
- Region: Farnham
- Subdivision: None
Other
Other facts
- Ownership: Individuals
- Ownership type: Sole Proprietor
Price history
| Date | Event | Price |
|---|---|---|
| 10/15/2025 | Sold | $355,000-1.4%$165/sqft |
Source: | ||
| 9/5/2025 | Pending sale | $360,000$167/sqft |
Source: | ||
| 7/19/2025 | Listed for sale | $360,000$167/sqft |
Source: | ||
| 7/9/2025 | Pending sale | $360,000$167/sqft |
Source: | ||
| 7/3/2025 | Listed for sale | $360,000+0%$167/sqft |
Source: | ||
Public tax history
| Year | Property taxes | Tax assessment |
|---|---|---|
| 2024 | $1,950 +33.9% | $324,923 +56.2% |
| 2023 | $1,456 | $208,037 |
| 2022 | $1,456 | $208,037 |
Find assessor info on the county website
Neighborhood: 22460
Nearby schools
GreatSchools rating
- 5/10Richmond County Elementary SchoolGrades: PK-7Distance: 6.2 mi
- 7/10Rappahannock High SchoolGrades: 8-12Distance: 6.1 mi
Schools provided by the listing agent
- Elementary: Richmond County
- Middle: Richmond County
- High: Rappahannock
Source: CVRMLS. This data may not be complete. We recommend contacting the local school district to confirm school assignments for this home.

Get pre-qualified for a loan
At Zillow Home Loans, we can pre-qualify you in as little as 5 minutes with no impact to your credit score.An equal housing lender. NMLS #10287.
