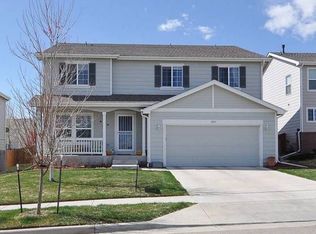Beautiful 4 bedroom home with a finished basement and attached 3-car garage. Main level has an open floorplan with living room, family room, large eat-in kitchen, and formal dining room. Hardwood flooring in dining room and kitchen plus a built-in desk and island. Large south facing windows with lots of natural light and plantation shutters in the family room. Fenced backyard offers storage space with a shed, as well as a patio, entertainment area, and garden beds. All 4 bedrooms are located on the second level with a spacious primary suite and en-suite bathroom. Finished basement offers second family room, rec space, full bathroom, dry bar/kitchen area, extra storage, and a 5th non-conforming room. Located in Northern Fort Collins by the Fort Collins Country Club and Richards Lake, a home like this will not last long! Don't wait! ** In-person showings will only be offered to people that have been approved to sign a lease. ** Reduce your move-in costs! Ask a leasing agent about our Security Deposit Alternative. Pet Policy: A maximum of 2 pets may be accepted. Additional charges apply. Utilities: Water included with rent! Tenant is responsible for all other utilities. Sewer is billed directly through RPM of the Rockies on a monthly basis. **Applicants have a right to provide RPM of the Rockies with a Portable Screening Report (PTSR) that is not more than 30 days old, as defined in section 38-12-902(2.5), Colorado Revised Statutes. If Applicant provides RPM of the Rockies with a PTSR, RPM of the Rockies is prohibited from: a) charging Applicant a rental application fee; or b) charging Applicant a fee for RPM of the Rockies to access of use the PTSR.**
This property is off market, which means it's not currently listed for sale or rent on Zillow. This may be different from what's available on other websites or public sources.
