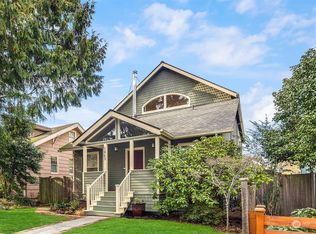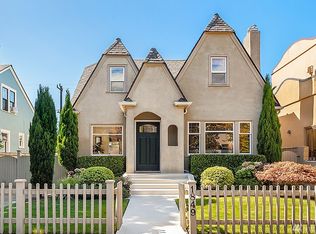Imagine life in the heart of Madison Park, one of Seattle's most historic + beautiful neighborhoods. Located just two blocks from the shores of Lake Washington, live among the tranquility + comforts that make Madison Park so extraordinary. From fine dining to neighborhood pubs, boutique coffee + specialty shops, plus an amazing neighborhood grocery, this is truly one of a kind living. Stroll along one of the areas many tree lined boulevards for a quick dip in the lake, game of tennis, or to throw the ball for Fido. With plenty of parks and waterfront access, this is a wonderful place to call home. This abode showcases original classics intact; stucco exterior, Batchelder fireplace, diamond shaped leaded glass windows + hardwood floors.
This property is off market, which means it's not currently listed for sale or rent on Zillow. This may be different from what's available on other websites or public sources.


