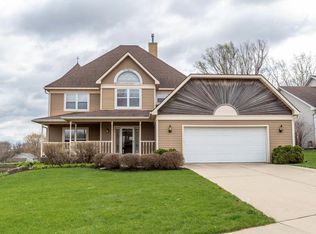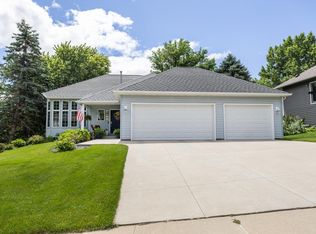Closed
$515,000
1845 22nd Ave NE, Rochester, MN 55906
4beds
3,092sqft
Single Family Residence
Built in 1991
0.27 Acres Lot
$530,500 Zestimate®
$167/sqft
$3,075 Estimated rent
Home value
$530,500
$488,000 - $578,000
$3,075/mo
Zestimate® history
Loading...
Owner options
Explore your selling options
What's special
Beautiful Walk-Out Ranch in Parkwood Hills – Nature Lover’s Dream!
Nestled in the highly sought-after Parkwood Hills neighborhood, this meticulously maintained walk-out ranch offers 4 bedrooms, plus an office, and 3 bathrooms all designed for comfort and convenience. Located on a peaceful cul-de-sac just steps from Quarry Hill Park and its scenic trail system, this home is ready for its next owners to enjoy.
Inside, you’ll find numerous upgrades, including a beautifully remodeled kitchen featuring granite countertops and modern finishes, along with a thoughtfully updated master bathroom that boasts a walk-in tile shower. Ample storage throughout the home ensures plenty of space for organization, enhancing functionality and ease of living. The newly installed flooring features hardwood floors and luxury vinyl planking, providing durability and a stylish touch.
Additional updates include a new furnace and water heater installed in 2017, providing peace of mind and energy efficiency.
With direct access to the outdoors from the walk-out lower level, the backyard is built for both relaxation and recreation. Whether shooting hoops on the private basketball court, unwinding on the patio by the firepit, or savoring the beauty of the apple tree and abundant wildlife, this space is an outdoor sanctuary. With its tranquil setting, seamless indoor-outdoor flow, and direct connection to nature, this home offers an unparalleled lifestyle of convenience and charm.
Don't miss the opportunity to make this exceptional property your own!
Zillow last checked: 8 hours ago
Listing updated: July 23, 2025 at 11:28am
Listed by:
Jay M Mercill 507-272-8807,
HomeAvenue - FSBO
Bought with:
Jay M Mercill
HomeAvenue - FSBO
Source: NorthstarMLS as distributed by MLS GRID,MLS#: 6721775
Facts & features
Interior
Bedrooms & bathrooms
- Bedrooms: 4
- Bathrooms: 3
- Full bathrooms: 1
- 3/4 bathrooms: 1
- 1/2 bathrooms: 1
Bedroom 1
- Level: Main
Bedroom 2
- Level: Main
Bedroom 3
- Level: Basement
Bedroom 4
- Level: Basement
Den
- Level: Basement
Dining room
- Level: Main
Family room
- Level: Basement
Kitchen
- Level: Main
Laundry
- Level: Lower
Living room
- Level: Main
Heating
- Forced Air, Fireplace(s)
Cooling
- Central Air
Appliances
- Included: Dishwasher, Dryer, Microwave, Range, Refrigerator, Washer, Water Softener Owned
Features
- Basement: Daylight,Drainage System,Egress Window(s),Finished,Full
- Number of fireplaces: 1
- Fireplace features: Wood Burning
Interior area
- Total structure area: 3,092
- Total interior livable area: 3,092 sqft
- Finished area above ground: 1,556
- Finished area below ground: 1,536
Property
Parking
- Total spaces: 2
- Parking features: Attached
- Attached garage spaces: 2
- Details: Garage Dimensions (24x22)
Accessibility
- Accessibility features: None
Features
- Levels: One
- Stories: 1
- Patio & porch: Patio
Lot
- Size: 0.27 Acres
- Dimensions: 81 x 156 apro x
- Features: Many Trees
Details
- Foundation area: 1536
- Parcel number: 733031018954
- Zoning description: Residential-Single Family
Construction
Type & style
- Home type: SingleFamily
- Property subtype: Single Family Residence
Materials
- Brick/Stone, Wood Siding
- Roof: Asphalt
Condition
- Age of Property: 34
- New construction: No
- Year built: 1991
Utilities & green energy
- Electric: Circuit Breakers
- Gas: Natural Gas
- Sewer: City Sewer/Connected
- Water: City Water/Connected
Community & neighborhood
Location
- Region: Rochester
- Subdivision: Parkwood Hills 3rd Sub
HOA & financial
HOA
- Has HOA: No
Other
Other facts
- Road surface type: Paved
Price history
| Date | Event | Price |
|---|---|---|
| 7/21/2025 | Sold | $515,000$167/sqft |
Source: | ||
| 6/3/2025 | Pending sale | $515,000$167/sqft |
Source: | ||
| 5/22/2025 | Price change | $515,000-4.6%$167/sqft |
Source: | ||
| 5/15/2025 | Listed for sale | $540,000+163.4%$175/sqft |
Source: | ||
| 7/15/2013 | Sold | $205,000-10.8%$66/sqft |
Source: | ||
Public tax history
| Year | Property taxes | Tax assessment |
|---|---|---|
| 2025 | $5,056 +11.6% | $387,500 +7.9% |
| 2024 | $4,532 | $359,100 0% |
| 2023 | -- | $359,200 -2.1% |
Find assessor info on the county website
Neighborhood: 55906
Nearby schools
GreatSchools rating
- 7/10Jefferson Elementary SchoolGrades: PK-5Distance: 1 mi
- 8/10Century Senior High SchoolGrades: 8-12Distance: 0.7 mi
- 4/10Kellogg Middle SchoolGrades: 6-8Distance: 1.1 mi
Schools provided by the listing agent
- Elementary: Jefferson
- Middle: Kellogg
- High: Century
Source: NorthstarMLS as distributed by MLS GRID. This data may not be complete. We recommend contacting the local school district to confirm school assignments for this home.
Get a cash offer in 3 minutes
Find out how much your home could sell for in as little as 3 minutes with a no-obligation cash offer.
Estimated market value$530,500
Get a cash offer in 3 minutes
Find out how much your home could sell for in as little as 3 minutes with a no-obligation cash offer.
Estimated market value
$530,500

