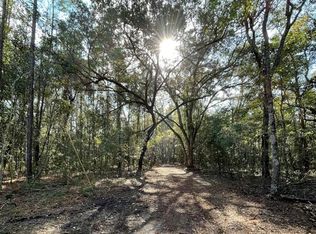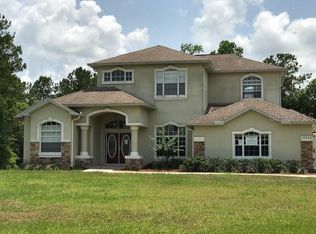Room to Roam on the Gorgeous 6.5 Acre Corner Parcel. Fully Fenced, Drive through the Main Entry Gate down the Gravel drive to find a Spacious Triple-wide Manufactured Home nestled amongst the Oak Trees. Installed with State Approved Concrete Footer System, this Beautiful Home Boast an Open Floor Plan, Large Family Room w/Wood Burning Fireplace, Dining Room, Breakfast Nook, a Kitchen w/Tons of Cabinets including a Rolling Island & Huge Laundry/Mud Room at the Side Entry. Newly Built Front & Rear Decks are Perfect for enjoying the Scenery. Above-ground Pool for Summer Fun. Pole Barn w/Stall is ready for your Farm Animals. Seller is Providing a One Year Home Warranty Plan for the New Owner! Country Living not far from all Amenities. Make your Showing Appointment Today!
This property is off market, which means it's not currently listed for sale or rent on Zillow. This may be different from what's available on other websites or public sources.

