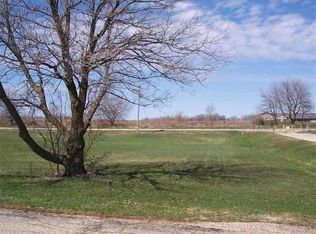Incredible Ranch Retreat! With over 3000 total sqft of living space (2066 on the main level) this home has it all! From the front entry an expanse of windows showcase the sweeping views of over 7 acres. Inside is 4 Bedrooms & 3 full Baths, 2x6 construction, wide oak woodwork, solid 5 panel doors, & hardwood floors. Gourmet Kitchen has hickory cabinets, Quartz counters, island, & stainless steel appliances. First floor Laundry plus drywalled 3.5 car garage with sink. Master Suite has a large closet, shower, & jetted tub! Completely finished walk out lower level has Rec Room with wet bar & patio doors to 30x35 aggregated stone patio. New retaining wall & Trex decks 12x12 & 12x16 lead out to a park like setting with creek & drivable culvert to go off roading! 30x42 insulated outbuilding is piped & ready for heat! Many mechanical, interior, & exterior updates so there is nothing to do but move in!
This property is off market, which means it's not currently listed for sale or rent on Zillow. This may be different from what's available on other websites or public sources.
