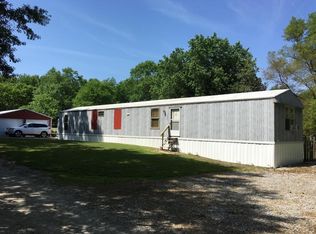Closed
$140,000
18446 Irvington Rd, Centralia, IL 62801
3beds
1,800sqft
Single Family Residence
Built in 1978
10 Acres Lot
$143,400 Zestimate®
$78/sqft
$1,292 Estimated rent
Home value
$143,400
Estimated sales range
Not available
$1,292/mo
Zestimate® history
Loading...
Owner options
Explore your selling options
What's special
This stick-built home on 10 acres in Centralia is awaiting you to put your own touch on it. The home is approximately 1800 square feet with 3 bedrooms, 2 bathrooms, a huge living room and also a family room! With a little bit of love, you could turn this place into something special. It recently just had some work done to several different things on the home. The 10 acres that this home sits on is perfect for wildlife, with brushy cedars and grasses to keep them here year round. The previous owner would see big deer come up around the house all the time! There is a covered front and back porch to hangout with family, or drink your coffee in the mornings. There is a concrete pad that a garage used to sit on that could possibly be built back on top of very easily. This home is outside city limits, but not too far from town! Check this place out!
Zillow last checked: 8 hours ago
Listing updated: January 08, 2026 at 09:15am
Listing courtesy of:
data change rules 618-532-1961,
MIDWEST FARM & LAND
Bought with:
data change rules
Deleted Office
Source: MRED as distributed by MLS GRID,MLS#: EB455921
Facts & features
Interior
Bedrooms & bathrooms
- Bedrooms: 3
- Bathrooms: 2
- Full bathrooms: 2
Primary bedroom
- Features: Flooring (Carpet)
- Level: Main
- Area: 156 Square Feet
- Dimensions: 12x13
Bedroom 2
- Features: Flooring (Carpet)
- Level: Main
- Area: 81 Square Feet
- Dimensions: 9x9
Bedroom 3
- Features: Flooring (Carpet)
- Level: Main
- Area: 117 Square Feet
- Dimensions: 9x13
Family room
- Features: Flooring (Carpet)
- Level: Main
- Area: 234 Square Feet
- Dimensions: 13x18
Kitchen
- Features: Flooring (Laminate)
- Level: Main
- Area: 216 Square Feet
- Dimensions: 12x18
Laundry
- Features: Flooring (Carpet)
- Level: Main
- Area: 425 Square Feet
- Dimensions: 17x25
Living room
- Features: Flooring (Carpet)
- Level: Main
- Area: 375 Square Feet
- Dimensions: 15x25
Heating
- Natural Gas, Steam
Cooling
- Central Air
Appliances
- Included: Dryer, Range, Refrigerator, Washer, Electric Water Heater
Features
- Windows: Window Treatments
- Basement: Egress Window
- Number of fireplaces: 1
- Fireplace features: Living Room
Interior area
- Total interior livable area: 1,800 sqft
- Finished area below ground: 0
Property
Parking
- Parking features: No Garage, Other, Oversized, Parking Lot
Features
- Patio & porch: Porch
- Has view: Yes
- View description: Other
Lot
- Size: 10 Acres
- Dimensions: 1327x329
- Features: Other, Wooded
Details
- Parcel number: 070436300022
Construction
Type & style
- Home type: SingleFamily
- Architectural style: Other
- Property subtype: Single Family Residence
Materials
- Frame, Aluminum Siding
- Foundation: Block
Condition
- New construction: No
- Year built: 1978
Utilities & green energy
- Sewer: Septic Tank
- Water: Public
Community & neighborhood
Location
- Region: Centralia
- Subdivision: None
Other
Other facts
- Listing terms: Conventional
Price history
| Date | Event | Price |
|---|---|---|
| 5/27/2025 | Sold | $140,000-9.7%$78/sqft |
Source: | ||
| 4/22/2025 | Pending sale | $155,000$86/sqft |
Source: | ||
| 3/13/2025 | Price change | $155,000-6.1%$86/sqft |
Source: | ||
| 12/27/2024 | Price change | $165,000-5.7%$92/sqft |
Source: | ||
| 11/15/2024 | Listed for sale | $175,000+16.7%$97/sqft |
Source: | ||
Public tax history
| Year | Property taxes | Tax assessment |
|---|---|---|
| 2024 | $3,476 +69.3% | $40,894 -5.7% |
| 2023 | $2,054 -7.3% | $43,351 +22.7% |
| 2022 | $2,215 -0.6% | $35,343 -9% |
Find assessor info on the county website
Neighborhood: 62801
Nearby schools
GreatSchools rating
- 8/10North Wamac Grade SchoolGrades: K-8Distance: 2.3 mi
- 4/10Centralia High SchoolGrades: 9-12Distance: 3.9 mi
Schools provided by the listing agent
- Elementary: North Wamac
- Middle: Wamac
- High: Centralia
Source: MRED as distributed by MLS GRID. This data may not be complete. We recommend contacting the local school district to confirm school assignments for this home.

Get pre-qualified for a loan
At Zillow Home Loans, we can pre-qualify you in as little as 5 minutes with no impact to your credit score.An equal housing lender. NMLS #10287.
