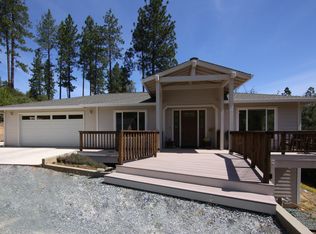Do not miss your opportunity to call this amazing property your home! Enjoy your morning coffee or evening glass of wine off the back deck soaking in the gorgeous mountain views all the way to the snow capped peaks of Lake Tahoe. This meticulously maintained home lives like a single story with the master bedroom and additional bedrooms on the main level including a huge bonus room and half bath upstairs. This stunning home also provides a wonderful atmosphere for entertaining with an expansive open floor plan and massive covered back deck with breathtaking views. The nearly 4 acre property provides multiple RV parking locations and the 1200 square foot metal building offers parking and storage for all your toys! Welcome Home!
This property is off market, which means it's not currently listed for sale or rent on Zillow. This may be different from what's available on other websites or public sources.

