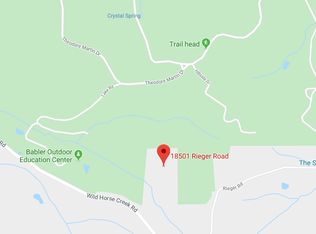This home welcomes you to a life where city noise becomes a memory! A serene 4+ acre private lot (perfect for a pool) mins from Chesterfield Valley & Wildwood Town Center! This home is an entertainer's dream; complete w/ large vaulted family rm flanked w/ wood beams w/floor to ceiling stone fp, wet bar & game area opens to updated kitchen, complete w/birch cabinets, stainless high-end appliances/granite countertops. Kitchen opens to a new composite deck, overlooking a private flat yard backing to woods. With almost 3500 finished sf, this split-level home features 3BR, 2.5 baths & large office, gorgeous woodwork throughout, hardwood floors, & main floor laundry. The upstairs offers spacious master bedroom retreat w/ double vanities/ separate bath/shower area. Lower level complete w/ two additional spacious bedrooms, one w/huge walk-in closet/2nd w/two closets, updated bathroom. Walk-out basement can be finished for additional bedroom/living space. 4+ side entry garage
This property is off market, which means it's not currently listed for sale or rent on Zillow. This may be different from what's available on other websites or public sources.
