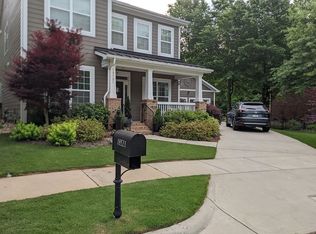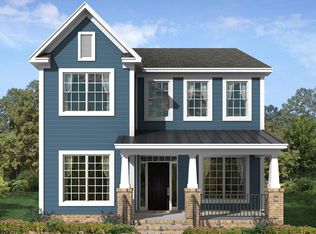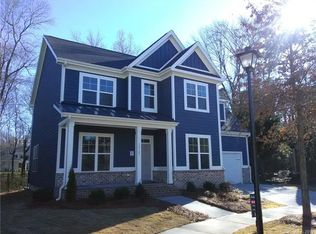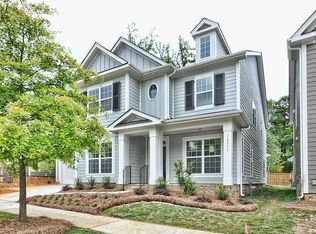Closed
$650,000
18441 Davidson Concord Rd, Davidson, NC 28036
5beds
3,216sqft
Single Family Residence
Built in 1996
0.52 Acres Lot
$646,000 Zestimate®
$202/sqft
$3,811 Estimated rent
Home value
$646,000
$594,000 - $698,000
$3,811/mo
Zestimate® history
Loading...
Owner options
Explore your selling options
What's special
RARE RURAL RETREAT WITH URBAN CONVENIENCE! Nestled just outside downtown Davidson on a protected half-acre lot, this all-brick home radiates charm and elegance with serene, park-like surroundings. Thoughtfully set back, the expansive front yard offers ample separation from the road and includes a side-load garage, parking pad, and spacious driveway, perfect for parking, toy storage, or DIY projects. Enhanced privacy is assured by forest and wetland borders that prevent future development. Inside, hardwood floors flow into a cozy living room with a striking stone fireplace, an eat-in kitchen with granite countertops and stainless appliances, and a main-level guest bedroom with full bath. The primary suite overlooks a fenced, low-maintenance backyard—ideal for pets and play. Relax in the custom three-season porch, or gather around a fire pit in the side yard. Conveniently located near shopping, dining, historic Davidson, with proximity to Cornelius, Birkdale, top schools, and no HOA.
Zillow last checked: 8 hours ago
Listing updated: February 07, 2025 at 05:57am
Listing Provided by:
Marzia Mazzotti Marzia.mazzotti@premiersir.com,
Premier Sotheby's International Realty
Bought with:
Melissa Chambers
EXP Realty LLC Mooresville
Source: Canopy MLS as distributed by MLS GRID,MLS#: 4188366
Facts & features
Interior
Bedrooms & bathrooms
- Bedrooms: 5
- Bathrooms: 3
- Full bathrooms: 3
- Main level bedrooms: 1
Primary bedroom
- Level: Upper
Bedroom s
- Level: Main
Bedroom s
- Level: Upper
Bedroom s
- Level: Upper
Bedroom s
- Level: Upper
Bathroom full
- Level: Main
Bathroom full
- Level: Upper
Bathroom full
- Level: Upper
Bonus room
- Level: Upper
Dining room
- Level: Main
Family room
- Level: Main
Kitchen
- Level: Main
Laundry
- Level: Main
Living room
- Level: Main
Heating
- Floor Furnace, Forced Air, Natural Gas, Zoned
Cooling
- Central Air, Zoned
Appliances
- Included: Gas Range, Gas Water Heater, Microwave, Refrigerator
- Laundry: Laundry Room, Main Level
Features
- Attic Other, Breakfast Bar, Soaking Tub, Open Floorplan, Pantry, Walk-In Closet(s), Whirlpool
- Flooring: Carpet, Tile, Vinyl, Wood
- Has basement: No
- Attic: Other,Pull Down Stairs
- Fireplace features: Living Room
Interior area
- Total structure area: 3,216
- Total interior livable area: 3,216 sqft
- Finished area above ground: 3,216
- Finished area below ground: 0
Property
Parking
- Total spaces: 2
- Parking features: Attached Garage, Garage Faces Side, Garage on Main Level
- Attached garage spaces: 2
Features
- Levels: Two
- Stories: 2
- Patio & porch: Deck, Front Porch, Rear Porch, Screened
- Fencing: Fenced
Lot
- Size: 0.52 Acres
- Features: Level, Wooded
Details
- Parcel number: 00716245
- Zoning: RPA
- Special conditions: Standard
Construction
Type & style
- Home type: SingleFamily
- Architectural style: Traditional
- Property subtype: Single Family Residence
Materials
- Brick Full
- Foundation: Crawl Space
Condition
- New construction: No
- Year built: 1996
Utilities & green energy
- Sewer: Public Sewer
- Water: City
Community & neighborhood
Location
- Region: Davidson
- Subdivision: none
Other
Other facts
- Listing terms: Cash,Conventional,FHA,VA Loan
- Road surface type: Concrete, Paved
Price history
| Date | Event | Price |
|---|---|---|
| 2/4/2025 | Sold | $650,000-7%$202/sqft |
Source: | ||
| 1/2/2025 | Price change | $699,000-5.5%$217/sqft |
Source: | ||
| 12/1/2024 | Price change | $739,900-1.3%$230/sqft |
Source: | ||
| 10/25/2024 | Price change | $749,900-6.1%$233/sqft |
Source: | ||
| 10/4/2024 | Listed for sale | $799,000+6.7%$248/sqft |
Source: | ||
Public tax history
| Year | Property taxes | Tax assessment |
|---|---|---|
| 2025 | -- | $646,600 |
| 2024 | $4,893 +1.4% | $646,600 |
| 2023 | $4,824 +23.7% | $646,600 +57.7% |
Find assessor info on the county website
Neighborhood: 28036
Nearby schools
GreatSchools rating
- 9/10Davidson K-8 SchoolGrades: K-8Distance: 2.9 mi
- 6/10William Amos Hough HighGrades: 9-12Distance: 1.2 mi
Schools provided by the listing agent
- Elementary: Davidson K-8
- Middle: Davidson K-8
- High: William Amos Hough
Source: Canopy MLS as distributed by MLS GRID. This data may not be complete. We recommend contacting the local school district to confirm school assignments for this home.
Get a cash offer in 3 minutes
Find out how much your home could sell for in as little as 3 minutes with a no-obligation cash offer.
Estimated market value
$646,000
Get a cash offer in 3 minutes
Find out how much your home could sell for in as little as 3 minutes with a no-obligation cash offer.
Estimated market value
$646,000



