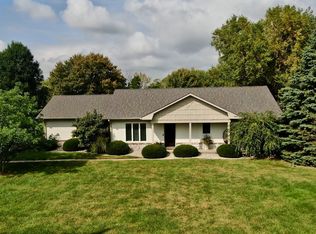Super nice Brick Ranch, Open concept living, Great Room with Cath Ceilings, Pellet Burning Fireplace insert, Island Kitchen, New cabinets, counter tops, Oven/Range, Dishwasher, Micro,refrigerator, recessed tub lights. Carpeted bedrooms with double closets, Sunroom/Screened Porch/2 sky lights, Water Softener, Roof 5 yrs old, Gutters, New HVAC, 2012, All windows have been replaced except kitchen window, great patio, 2 car attached garage, nice yard well landscaped. Mini Barn. Move in condition.
This property is off market, which means it's not currently listed for sale or rent on Zillow. This may be different from what's available on other websites or public sources.
