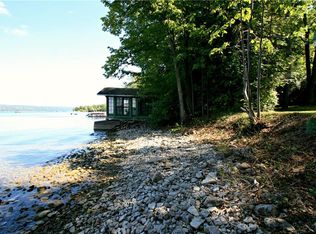Closed
$3,175,000
1844 W Lake Rd, Skaneateles, NY 13152
5beds
4,098sqft
Single Family Residence
Built in 1961
1.03 Acres Lot
$3,478,300 Zestimate®
$775/sqft
$4,229 Estimated rent
Home value
$3,478,300
$3.17M - $3.83M
$4,229/mo
Zestimate® history
Loading...
Owner options
Explore your selling options
What's special
Welcome to your waterfront oasis at 1844 W Lake Road in picturesque Skaneateles, New York. This stunning property boasts breathtaking views of the pristine lake, offering a serene and luxurious retreat. With modern amenities, spacious living areas, and custom woodwork throughout, this 5 bed, 4 bath home is perfect for those seeking both comfort and elegance. The property features a charming boathouse for those who love water activities and a chef's dream kitchen for culinary enthusiasts. Custom craftsman Matteo Bartolotta captured the epitome of timeless charm in the spacious kitchen. The deep tones of the Tiger Maple cabinets complement the natural coloration of the granite island, creating a soothing space to enjoy your evenings. Enjoy the tranquility of lakeside living by entertaining on the expansive patio and relaxing in the large heated spa that overlooks the private fully fenced yard. This home demonstrates the perfect blend of modern luxury and natural beauty. Own a piece of paradise in one of New York's most stunning settings.
Zillow last checked: 8 hours ago
Listing updated: September 17, 2024 at 02:38pm
Listed by:
Samantha A Burney 315-481-9648,
eXp Realty,
Audrey Fowler 315-877-8351,
eXp Realty
Bought with:
Karen Hollands, 10401308223
Howard Hanna S Tier Inc
Source: NYSAMLSs,MLS#: S1542792 Originating MLS: Syracuse
Originating MLS: Syracuse
Facts & features
Interior
Bedrooms & bathrooms
- Bedrooms: 5
- Bathrooms: 4
- Full bathrooms: 4
- Main level bathrooms: 2
- Main level bedrooms: 1
Heating
- Propane, Forced Air
Cooling
- Central Air
Appliances
- Included: Built-In Refrigerator, Dryer, Dishwasher, Disposal, Gas Oven, Gas Range, Microwave, Propane Water Heater, Washer, Water Purifier
- Laundry: Main Level
Features
- Ceiling Fan(s), Central Vacuum, Den, Eat-in Kitchen, Separate/Formal Living Room, Guest Accommodations, Granite Counters, Home Office, Hot Tub/Spa, Kitchen Island, Kitchen/Family Room Combo, Living/Dining Room, Natural Woodwork, Bedroom on Main Level, Bath in Primary Bedroom, Main Level Primary, Primary Suite
- Flooring: Carpet, Hardwood, Tile, Varies
- Basement: Full,Finished,Sump Pump
- Number of fireplaces: 2
Interior area
- Total structure area: 4,098
- Total interior livable area: 4,098 sqft
Property
Parking
- Total spaces: 2
- Parking features: Attached, Garage, Driveway, Garage Door Opener, Other, Paver Block, Shared Driveway
- Attached garage spaces: 2
Accessibility
- Accessibility features: Accessible Bedroom
Features
- Patio & porch: Deck, Patio
- Exterior features: Awning(s), Barbecue, Deck, Dock, Fully Fenced, Hot Tub/Spa, Pool, Patio, Private Yard, See Remarks, Propane Tank - Leased
- Pool features: In Ground
- Has spa: Yes
- Spa features: Hot Tub
- Fencing: Full
- Has view: Yes
- View description: Water
- Has water view: Yes
- Water view: Water
- Waterfront features: Beach Access, Deeded Access, Dock Access, Lake
- Body of water: Skaneateles Lake
- Frontage length: 87
Lot
- Size: 1.03 Acres
- Dimensions: 100 x 200
- Features: Secluded
Details
- Additional structures: Boat House, Second Garage
- Parcel number: 31508906200000010050000000
- Special conditions: Standard
- Other equipment: Generator
Construction
Type & style
- Home type: SingleFamily
- Architectural style: Cape Cod,Two Story,Transitional
- Property subtype: Single Family Residence
Materials
- Shake Siding, Stone, Wood Siding
- Foundation: Block
Condition
- Resale
- Year built: 1961
Utilities & green energy
- Electric: Circuit Breakers
- Sewer: Septic Tank
- Water: Lake, River
- Utilities for property: Cable Available, High Speed Internet Available
Community & neighborhood
Security
- Security features: Radon Mitigation System
Location
- Region: Skaneateles
Other
Other facts
- Listing terms: Cash,Conventional
Price history
| Date | Event | Price |
|---|---|---|
| 9/16/2024 | Sold | $3,175,000-13%$775/sqft |
Source: | ||
| 7/19/2024 | Pending sale | $3,650,000$891/sqft |
Source: | ||
| 7/17/2024 | Contingent | $3,650,000$891/sqft |
Source: | ||
| 6/6/2024 | Price change | $3,650,000-1.4%$891/sqft |
Source: | ||
| 5/10/2024 | Price change | $3,700,000-11.9%$903/sqft |
Source: | ||
Public tax history
| Year | Property taxes | Tax assessment |
|---|---|---|
| 2024 | -- | $2,000,000 |
| 2023 | -- | $2,000,000 +25% |
| 2022 | -- | $1,600,000 |
Find assessor info on the county website
Neighborhood: 13152
Nearby schools
GreatSchools rating
- 7/10State Street Intermediate SchoolGrades: 3-5Distance: 6.4 mi
- 8/10Skaneateles Middle SchoolGrades: 6-8Distance: 6.3 mi
- 9/10Skaneateles Senior High SchoolGrades: 9-12Distance: 6.3 mi
Schools provided by the listing agent
- District: Skaneateles
Source: NYSAMLSs. This data may not be complete. We recommend contacting the local school district to confirm school assignments for this home.

