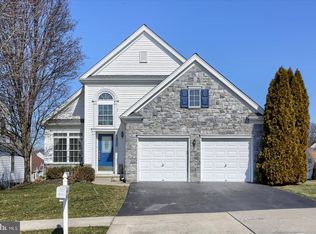Beautiful 2 BR, 2 Bath One Floor Living in Village Grande! Enjoy spacious & carefree living in this well maintained home. Open floor plan w/9 ft ceilings , gorgeous hardwood floors, eat-in kitchen w/granite island and countertops, newer SS Appliances and walk-in pantry. Family room w/French doors to deck. Spacious Dining and Living combo w/bay window and hardwood floors. Office/Den with hardwood floors and double window. Lovely master bedroom suite with 10 ft trey ceiling, two walk-in closets and tiled master bath w/walk-in tiled shower & whirlpool tub, double vanity and linen closet. Second Bedroom and full bath and laundry off hallway. Full Daylight basement w/superior walls, 8 ft ceilings, 2 double windows. A 55+ Adult Community w/pool, clubhouse, tennis, fitness, walking trails and convenient location!
This property is off market, which means it's not currently listed for sale or rent on Zillow. This may be different from what's available on other websites or public sources.
