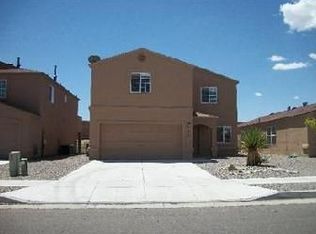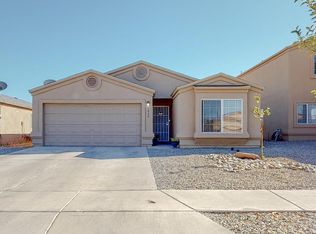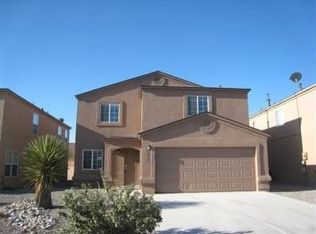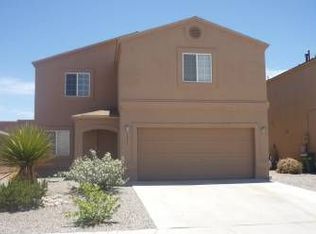Appealing from start to finish! Four bedrooms, immaculate condition, and a well-situated floor plan. You'll love the dark wood floors that enhance this home. With all the newer and sparkling stainless steel appliances, you'll be twice the cook in half the time! This home is easy to maintain and energy efficient too (aka maximum living - minimum house keeping!) Enjoy outdoors on open patio and tasteful southwest landscaping that almost takes care of itself with drip system. Then step indoors to summer comfort with refrigerated air. All this plus within boundaries of ''in demand'' Rio Rancho public schools. Call now; tomorrow may be too late!
This property is off market, which means it's not currently listed for sale or rent on Zillow. This may be different from what's available on other websites or public sources.



