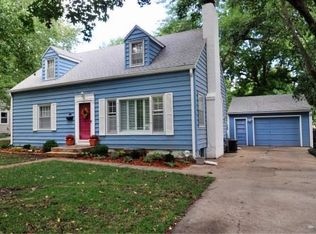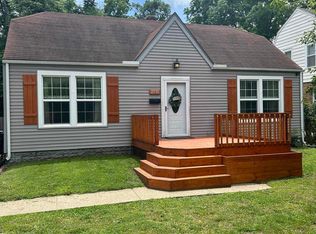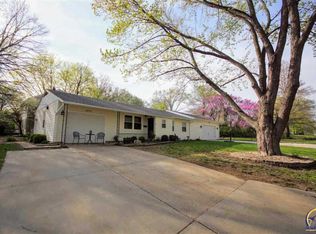Sold on 04/26/24
Price Unknown
1844 SW Webster Ave, Topeka, KS 66604
3beds
1,905sqft
Single Family Residence, Residential
Built in 1940
10,125 Acres Lot
$259,400 Zestimate®
$--/sqft
$1,755 Estimated rent
Home value
$259,400
$246,000 - $272,000
$1,755/mo
Zestimate® history
Loading...
Owner options
Explore your selling options
What's special
Charming 3 bed, 3 bath home with an abundance of upgrades to make this home very energy efficient! Owner recently replaced the pool liner, pump and added stairs to the sparkling pool that is surrounded by a brand new 8 ft cedar privacy fence! The third bath is located in the pool house complete with a dressing room and covered patio. This fantastic home offers lots of character with builtins, wood floors, great living space and recent updates thruout the entire home.
Zillow last checked: 8 hours ago
Listing updated: April 29, 2024 at 07:40am
Listed by:
Cheri Barrington 785-554-3238,
Berkshire Hathaway First
Bought with:
Cheri Barrington, SP00049349
Berkshire Hathaway First
Source: Sunflower AOR,MLS#: 229871
Facts & features
Interior
Bedrooms & bathrooms
- Bedrooms: 3
- Bathrooms: 3
- Full bathrooms: 3
Primary bedroom
- Level: Upper
- Area: 229.25
- Dimensions: 17.5 x 13.1
Bedroom 2
- Level: Upper
- Area: 144.06
- Dimensions: 14.7 x 9.8
Bedroom 3
- Level: Upper
- Area: 125
- Dimensions: 12.5 x 10
Dining room
- Level: Main
- Area: 137.36
- Dimensions: 13.6 x 10.1
Family room
- Level: Main
- Area: 270.81
- Dimensions: 17.7 x 15.3
Kitchen
- Level: Main
- Area: 178.02
- Dimensions: 20.7 x 8.6
Laundry
- Level: Basement
- Dimensions: Basement
Living room
- Level: Main
- Area: 289.51
- Dimensions: 22.1 x 13.1
Heating
- Natural Gas
Cooling
- Central Air
Appliances
- Included: Electric Cooktop, Range Hood, Oven, Dishwasher, Disposal
- Laundry: In Basement
Features
- Flooring: Hardwood, Ceramic Tile
- Doors: Storm Door(s)
- Windows: Storm Window(s)
- Basement: Concrete,Full,Unfinished
- Number of fireplaces: 2
- Fireplace features: Two, Wood Burning, Family Room, Living Room
Interior area
- Total structure area: 1,905
- Total interior livable area: 1,905 sqft
- Finished area above ground: 1,905
- Finished area below ground: 0
Property
Parking
- Parking features: Detached
Features
- Patio & porch: Patio, Covered
- Has private pool: Yes
- Pool features: In Ground
- Fencing: Fenced,Wood,Privacy
Lot
- Size: 10,125 Acres
- Dimensions: 75 x 135
- Features: Corner Lot
Details
- Additional structures: Outbuilding
- Parcel number: R46451
- Special conditions: Standard,Arm's Length
Construction
Type & style
- Home type: SingleFamily
- Property subtype: Single Family Residence, Residential
Materials
- Frame
- Roof: Architectural Style
Condition
- Year built: 1940
Utilities & green energy
- Water: Public
Community & neighborhood
Location
- Region: Topeka
- Subdivision: College Hill Addition
Price history
| Date | Event | Price |
|---|---|---|
| 4/26/2024 | Sold | -- |
Source: | ||
| 3/10/2024 | Pending sale | $239,900$126/sqft |
Source: | ||
| 1/16/2024 | Price change | $239,900-2.4%$126/sqft |
Source: | ||
| 10/16/2023 | Price change | $245,900-1.6%$129/sqft |
Source: | ||
| 7/5/2023 | Listed for sale | $249,900+13.6%$131/sqft |
Source: | ||
Public tax history
| Year | Property taxes | Tax assessment |
|---|---|---|
| 2025 | -- | $27,578 +3% |
| 2024 | $3,815 +4.6% | $26,775 +7% |
| 2023 | $3,648 +23.1% | $25,024 +26.7% |
Find assessor info on the county website
Neighborhood: 66604
Nearby schools
GreatSchools rating
- 4/10Randolph Elementary SchoolGrades: PK-5Distance: 0.5 mi
- 4/10Robinson Middle SchoolGrades: 6-8Distance: 1.1 mi
- 5/10Topeka High SchoolGrades: 9-12Distance: 1.8 mi
Schools provided by the listing agent
- Elementary: Randolph Elementary School/USD 501
- Middle: Robinson Middle School/USD 501
- High: Topeka High School/USD 501
Source: Sunflower AOR. This data may not be complete. We recommend contacting the local school district to confirm school assignments for this home.


