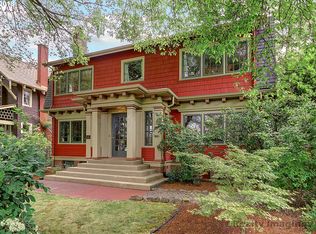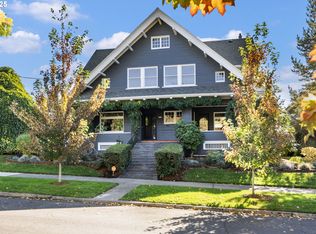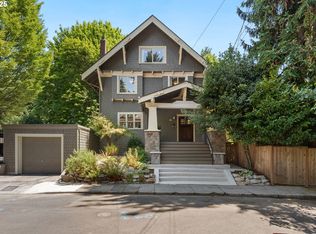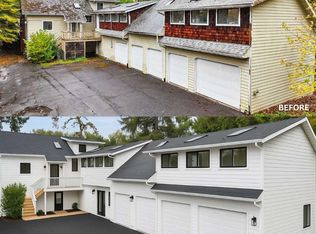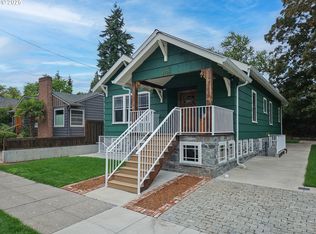Welcome to 1844 SE 12th Ave... a rare blend of historic charm, thoughtful updates, and unmatched flexibility. This 1910 Arts & Crafts home sits proudly in one of Portland’s most iconic neighborhoods, offering over 4,100 square feet of elegant living space across four generous levels with city views from nearly every floor! From the moment you step inside, you’ll be greeted by original woodwork, built-ins, and timeless craftsmanship that instantly feels like home. The main floor features a spacious living room, formal dining room, a cozy study, and a kitchen with an attached pantry - perfect for daily living or entertaining with ease. The second floor includes four roomy bedrooms and two full bathrooms, while the entire top floor is dedicated to a dreamy primary suite with vaulted ceilings, exposed beams, a sitting area, and en suite bath - your private retreat with some of the home’s best views.But what truly sets this home apart is the bright and beautifully finished lower-level ADU. With its own private entrance, full kitchen, laundry, bath, storage, and natural light throughout, it's ideal for multi-generational living, passive income via Airbnb or long-term rental, or a separate guest suite. It also connects seamlessly to the main home if you prefer to keep it all under one roof. Outside, the oversized lot offers a fenced backyard with zoned sprinkler system, alley access, and parking—an uncommon perk in this neighborhood. The home also comes with major updates that matter: seismic retrofit, metal shingle roof, updated PEX plumbing, newer high-efficiency furnace (2023). With stunning views, thoughtful spaces, and unbeatable location just blocks from local cafes, markets, restaurants, public gardens, and more—this is a home you can grow into, invest in, and truly love for years to come.
For sale
Listed by:
JORDYN JONES Cell:971-940-8126,
Cascade Hasson Sotheby's International Realty
$1,149,000
1844 SE 12th Ave, Portland, OR 97214
6beds
4,140sqft
Est.:
Single Family Residence
Built in 1910
6,098.4 Square Feet Lot
$1,133,800 Zestimate®
$278/sqft
$-- HOA
What's special
Fenced backyardFormal dining roomCozy studyFull kitchenVaulted ceilingsRoomy bedroomsDreamy primary suite
- 49 days |
- 1,774 |
- 86 |
Zillow last checked: 8 hours ago
Listing updated: November 29, 2025 at 06:10pm
Listed by:
JORDYN JONES Cell:971-940-8126,
Cascade Hasson Sotheby's International Realty
Source: WVMLS,MLS#: 834947
Tour with a local agent
Facts & features
Interior
Bedrooms & bathrooms
- Bedrooms: 6
- Bathrooms: 5
- Full bathrooms: 4
- 1/2 bathrooms: 1
- Main level bathrooms: 5
Primary bedroom
- Level: Upper
- Area: 464
- Dimensions: 29 x 16
Bedroom 2
- Level: Upper
- Area: 143
- Dimensions: 11 x 13
Bedroom 3
- Level: Upper
- Area: 140
- Dimensions: 10 x 14
Bedroom 4
- Level: Upper
- Area: 195
- Dimensions: 13 x 15
Dining room
- Features: Formal
- Level: Main
- Area: 256
- Dimensions: 16 x 16
Kitchen
- Level: Main
- Area: 182
- Dimensions: 13 x 14
Living room
- Level: Main
- Area: 210
- Dimensions: 15 x 14
Heating
- Forced Air
Appliances
- Included: Dishwasher, Gas Range, Microwave, Electric Water Heater
- Laundry: Main Level
Features
- Other(Refer to Remarks)
- Flooring: Wood
- Basement: Finished
- Has fireplace: Yes
- Fireplace features: Family Room, Gas
Interior area
- Total structure area: 4,140
- Total interior livable area: 4,140 sqft
Property
Parking
- Parking features: No Garage
Features
- Patio & porch: Patio, Covered Deck
- Fencing: Fenced
Lot
- Size: 6,098.4 Square Feet
- Features: Landscaped
Details
- Additional structures: Shed(s)
- Parcel number: R200313
Construction
Type & style
- Home type: SingleFamily
- Architectural style: Other
- Property subtype: Single Family Residence
Materials
- Lap Siding
- Roof: Shingle,Metal or Aluminum
Condition
- New construction: No
- Year built: 1910
Utilities & green energy
- Electric: 1/Main
- Sewer: Public Sewer
- Water: Public
Community & HOA
HOA
- Has HOA: No
Location
- Region: Portland
Financial & listing details
- Price per square foot: $278/sqft
- Tax assessed value: $1,061,730
- Annual tax amount: $10,361
- Price range: $1.1M - $1.1M
- Date on market: 10/30/2025
- Listing agreement: Exclusive Right To Sell
- Listing terms: Cash,Conventional
Estimated market value
$1,133,800
$1.08M - $1.19M
$5,963/mo
Price history
Price history
| Date | Event | Price |
|---|---|---|
| 9/10/2025 | Price change | $1,149,000-4.2%$278/sqft |
Source: | ||
| 7/30/2025 | Listed for sale | $1,199,000$290/sqft |
Source: | ||
| 8/7/2024 | Sold | $1,199,000$290/sqft |
Source: | ||
| 5/27/2024 | Pending sale | $1,199,000+135.1%$290/sqft |
Source: | ||
| 12/31/2009 | Sold | $510,000-5.4%$123/sqft |
Source: Public Record Report a problem | ||
Public tax history
Public tax history
| Year | Property taxes | Tax assessment |
|---|---|---|
| 2025 | $10,361 +3.7% | $384,540 +3% |
| 2024 | $9,989 +4% | $373,340 +3% |
| 2023 | $9,605 +2.2% | $362,470 +3% |
Find assessor info on the county website
BuyAbility℠ payment
Est. payment
$5,767/mo
Principal & interest
$4455
Property taxes
$910
Home insurance
$402
Climate risks
Neighborhood: Hosford-Abernethy
Nearby schools
GreatSchools rating
- 10/10Abernethy Elementary SchoolGrades: K-5Distance: 0.3 mi
- 7/10Hosford Middle SchoolGrades: 6-8Distance: 0.8 mi
- 7/10Cleveland High SchoolGrades: 9-12Distance: 1 mi
Schools provided by the listing agent
- Elementary: Abernathy
- Middle: Hosford
- High: Cleveland
Source: WVMLS. This data may not be complete. We recommend contacting the local school district to confirm school assignments for this home.
- Loading
- Loading
