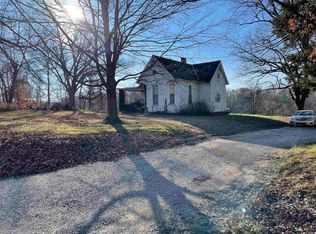Looking for a home with a country setting? If so, you won't want to miss out on this immaculate 3 bedroom home with a split bedroom design and is situated on 5 acres with a lake! This home is a hunters paradise with fishing, hunting or just enjoy nature at it best from the large open wrap around deck. Upon entering, downstairs is a great place to make a man cave, play room or rec-room with two bedrooms and access to a half bathroom. Upstairs is a spacious living room with beautiful wood like flooring, crown molding, a large window to allow for tons of natural lighting, a ceiling fan and is open to the kitchen and dining area. The kitchen is brand new with all new appliances, updated windows, flooring, paint and much more. Upstairs is a generous sized master bedroom with carpet and ceiling fan. There is a large attached garage with workshop area that is heated and cooled.
This property is off market, which means it's not currently listed for sale or rent on Zillow. This may be different from what's available on other websites or public sources.
