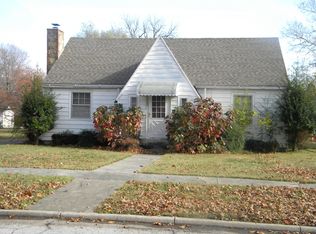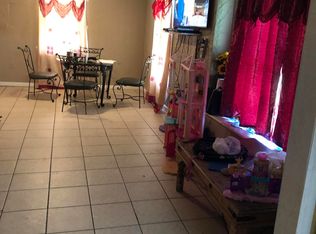Charming 3 bedroom with heated and cooled sunroom. Large bonus room upstairs with hardwoods throughout. Detached garage with workshop. Private backyard wrapped with gardens.
This property is off market, which means it's not currently listed for sale or rent on Zillow. This may be different from what's available on other websites or public sources.

