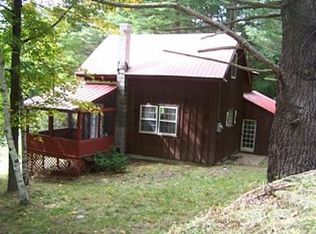Spectacular Log home located on South Hill Road on 10.62 +/- acres. This home offers 3- bedrooms, 3- bathrooms, open-floor plan concept, lovely log home accents, and high vaulted ceilings. The owners added a 1200 sqft. kitchen and covered porch addition in 2011 that also features a beautiful wood burning stone fireplace. As you go up the stairs you will discover the primary en-suite bedroom that is very spacious and private with great natural light. There are two more bedrooms located on the main level of the house that have a bath in close proximity. As you head downstairs, you will find a family room that has a cozy gas fireplace. The lower level also offers a sauna, laundry room, utility room, bathroom, and door that leads out to the private back deck. This home offers a detached one car garage with an extra room that would be great for storage space with heating capability. This home is located 10 minutes from the center of Ludlow and 12 minutes from the Clocktower base lodge of Okemo Mountain. The VAST snowmobile trail system connects on South Hill not far from this property. Enjoy beautiful Vermont country living in this fantastic log home. Visit the Okemo real estate community today. Taxes based on current town assessment.
This property is off market, which means it's not currently listed for sale or rent on Zillow. This may be different from what's available on other websites or public sources.
