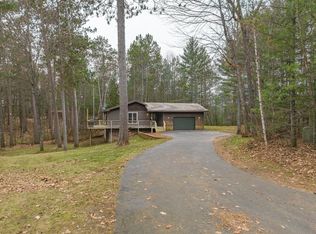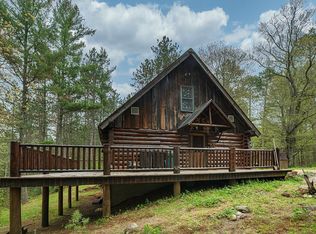Sold for $499,000 on 12/20/24
$499,000
1844 River Pine Rd, Eagle River, WI 54521
3beds
1,934sqft
Single Family Residence
Built in ----
1.69 Acres Lot
$524,700 Zestimate®
$258/sqft
$1,972 Estimated rent
Home value
$524,700
Estimated sales range
Not available
$1,972/mo
Zestimate® history
Loading...
Owner options
Explore your selling options
What's special
Discover the perfect retreat in this stunning WI River Rocky Mountain Log Home, featuring 3BD/2BA plus an open loft. The interior boasts all main level living including laundry & you'll love the gorgeous new hardwood floors! Enjoy the beauty of nature from the 3-season room or cozy up in the 4-season room with a gas stove. The inviting living room showcases vaulted ceilings with beams & a fieldstone wood-burning fireplace, while the lower-level family room offers additional warmth with another gas stove. Situated on a serene 1.7-acre lot at the end of a quiet town road, this property features 400' on a picturesque river bend, perfect for fishing right off the permanent pier. You can access the ER Chain with a pontoon or fishing boat, plus easy access to snowmobile & ATV trails. Along with the 2-car detached garage & heated workshop, this home combines comfort & adventure! Enjoy the convenience of nearby Eagle River amenities while relishing the tranquility of your private oasis.
Zillow last checked: 8 hours ago
Listing updated: July 09, 2025 at 04:24pm
Listed by:
DAVID ELIASON 715-493-9141,
ELIASON REALTY - EAGLE RIVER
Bought with:
JULIE WINTER-PAEZ (JWP GROUP)
RE/MAX PROPERTY PROS
Source: GNMLS,MLS#: 209235
Facts & features
Interior
Bedrooms & bathrooms
- Bedrooms: 3
- Bathrooms: 2
- Full bathrooms: 2
Bedroom
- Level: Basement
- Dimensions: 14x10'10
Bedroom
- Level: Basement
- Dimensions: 10'10x10'10
Bedroom
- Level: First
- Dimensions: 10'2x13'7
Bathroom
- Level: Basement
Bathroom
- Level: First
Dining room
- Level: First
- Dimensions: 10x7
Family room
- Level: Basement
- Dimensions: 16x10'10
Florida room
- Level: First
- Dimensions: 20x8
Kitchen
- Level: First
- Dimensions: 12x10
Living room
- Level: First
- Dimensions: 12'4x17
Loft
- Level: Second
- Dimensions: 18x16
Loft
- Level: First
- Dimensions: 17'6x16
Other
- Level: Basement
- Dimensions: 11x10'10
Screened porch
- Level: First
- Dimensions: 14x7'8
Heating
- Baseboard, Hot Water, Natural Gas
Cooling
- Wall/Window Unit(s)
Appliances
- Included: Dryer, Dishwasher, Electric Oven, Electric Range, Gas Water Heater, Microwave, Refrigerator, Water Softener, Washer
- Laundry: Main Level
Features
- Ceiling Fan(s), Cathedral Ceiling(s), High Ceilings, Main Level Primary, Skylights, Vaulted Ceiling(s)
- Flooring: Carpet, Tile, Wood
- Windows: Skylight(s)
- Basement: Daylight,Exterior Entry,Full,Finished,Interior Entry,Walk-Out Access
- Number of fireplaces: 1
- Fireplace features: Gas, Multiple, Stone, Wood Burning
Interior area
- Total structure area: 1,934
- Total interior livable area: 1,934 sqft
- Finished area above ground: 1,298
- Finished area below ground: 636
Property
Parking
- Total spaces: 2
- Parking features: Detached, Garage, Two Car Garage, Heated Garage, Other, Storage
- Garage spaces: 2
- Has uncovered spaces: Yes
Features
- Levels: One and One Half
- Stories: 1
- Exterior features: Dock, Shed, Propane Tank - Owned, Paved Driveway
- Waterfront features: Shoreline - Sand, River Front
- Body of water: Wisconsin River
- Frontage type: River
- Frontage length: 400,400
Lot
- Size: 1.69 Acres
- Features: Dead End, Private, Rural Lot, Secluded, Wooded, Waterfront
Details
- Additional structures: Shed(s)
- Parcel number: 1483302
Construction
Type & style
- Home type: SingleFamily
- Architectural style: One and One Half Story
- Property subtype: Single Family Residence
Materials
- Log
- Roof: Metal
Utilities & green energy
- Sewer: County Septic Maintenance Program - Yes, Conventional Sewer
- Water: Drilled Well
- Utilities for property: Other
Community & neighborhood
Location
- Region: Eagle River
Other
Other facts
- Ownership: Fee Simple
- Road surface type: Paved
Price history
| Date | Event | Price |
|---|---|---|
| 12/20/2024 | Sold | $499,000$258/sqft |
Source: | ||
| 11/18/2024 | Contingent | $499,000$258/sqft |
Source: | ||
| 10/7/2024 | Price change | $499,000-5%$258/sqft |
Source: | ||
| 10/4/2024 | Price change | $525,000-4.4%$271/sqft |
Source: | ||
| 9/27/2024 | Listed for sale | $549,000+86.1%$284/sqft |
Source: | ||
Public tax history
| Year | Property taxes | Tax assessment |
|---|---|---|
| 2024 | $2,585 -9.2% | $465,800 -0.1% |
| 2023 | $2,847 +12% | $466,300 +67% |
| 2022 | $2,541 +3.2% | $279,200 |
Find assessor info on the county website
Neighborhood: 54521
Nearby schools
GreatSchools rating
- 5/10Northland Pines Elementary-Eagle RiverGrades: PK-6Distance: 0.9 mi
- 5/10Northland Pines Middle SchoolGrades: 7-8Distance: 0.9 mi
- 8/10Northland Pines High SchoolGrades: 9-12Distance: 0.9 mi
Schools provided by the listing agent
- Elementary: VI Northland Pines-ER
- Middle: VI Northland Pines
- High: VI Northland Pines
Source: GNMLS. This data may not be complete. We recommend contacting the local school district to confirm school assignments for this home.

Get pre-qualified for a loan
At Zillow Home Loans, we can pre-qualify you in as little as 5 minutes with no impact to your credit score.An equal housing lender. NMLS #10287.

