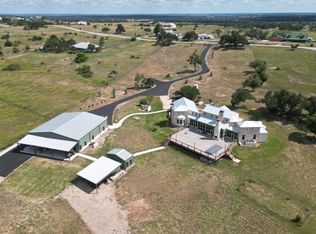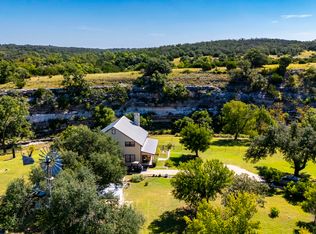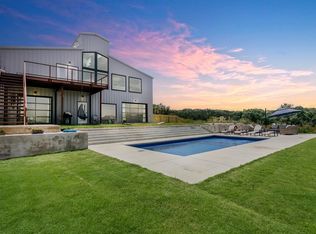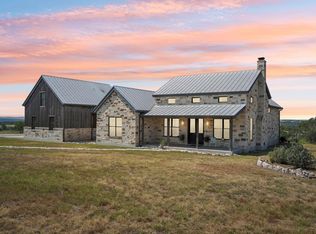'Rustic Oak Ranch' features an ultra-custom 4/4.5 home plus well appointed barn & paddock. Vaulted ceilings. Wood & tile floors. Rock FP. Chef's kitchen with built-in appliances, dramatic island. First floor MBr & secondary BR. Gameroom + other BRs up. 4600 s.f. Barn w/concrete floor. Enclosed 1600 s.f. Tack room/shop. Lean-to Barn & turnout paddock. 2 water wells. Multiple troughs. Pond. Wildlife: whitetail deer, turkey & others. Listor must open. Listed by Dullnig Ranches
For sale
$1,995,000
1844 Reeh Rd, Fredericksburg, TX 78624
4beds
4,931sqft
Est.:
Single Family Residence
Built in 2001
53.66 Acres Lot
$-- Zestimate®
$405/sqft
$-- HOA
What's special
Wood and tile floorsDramatic islandFirst floor mbrVaulted ceilingsRock fp
- 316 days |
- 852 |
- 30 |
Zillow last checked: 8 hours ago
Listing updated: January 21, 2026 at 09:35am
Listed by:
Madeleine Bartholomew TREC #562186 (210) 865-0959,
Kuper Sotheby's Int'l Realty
Source: LERA MLS,MLS#: 1857242
Tour with a local agent
Facts & features
Interior
Bedrooms & bathrooms
- Bedrooms: 4
- Bathrooms: 5
- Full bathrooms: 4
- 1/2 bathrooms: 1
Primary bedroom
- Area: 288
- Dimensions: 18 x 16
Bedroom 2
- Area: 192
- Dimensions: 16 x 12
Bedroom 3
- Area: 192
- Dimensions: 16 x 12
Bedroom 4
- Area: 224
- Dimensions: 16 x 14
Primary bathroom
- Features: Tub/Shower Separate
- Area: 120
- Dimensions: 12 x 10
Kitchen
- Area: 252
- Dimensions: 18 x 14
Living room
- Area: 440
- Dimensions: 22 x 20
Heating
- Central, Electric
Cooling
- Two Central
Appliances
- Included: Built-In Oven, Self Cleaning Oven, Microwave, Refrigerator, Disposal
- Laundry: Washer Hookup, Dryer Connection
Features
- Two Living Area, Liv/Din Combo, Auxillary Kitchen, Kitchen Island, Game Room, Utility Room Inside, Secondary Bedroom Down, Master Downstairs, Ceiling Fan(s)
- Flooring: Ceramic Tile, Wood
- Windows: Double Pane Windows, Window Coverings
- Has basement: No
- Number of fireplaces: 1
- Fireplace features: Living Room
Interior area
- Total interior livable area: 4,931 sqft
Property
Parking
- Total spaces: 3
- Parking features: Three Car Garage, Circular Driveway, Pad Only (Off Street), Open
- Garage spaces: 3
- Has uncovered spaces: Yes
Accessibility
- Accessibility features: No Steps Down, Level Lot
Features
- Stories: 1.5
- Patio & porch: Patio, Covered
- Has private pool: Yes
- Pool features: In Ground
- Has view: Yes
- View description: Bluff View, County VIew
Lot
- Size: 53.66 Acres
- Features: 15 Acres Plus, Ag Exempt
Details
- Parcel number: A0683014900000000
Construction
Type & style
- Home type: SingleFamily
- Architectural style: Ranch
- Property subtype: Single Family Residence
Materials
- Stone
- Foundation: Slab
- Roof: Metal
Condition
- Pre-Owned
- New construction: No
- Year built: 2001
Utilities & green energy
- Sewer: Septic
Community & HOA
Community
- Features: Other
- Subdivision: N/A
Location
- Region: Fredericksburg
Financial & listing details
- Price per square foot: $405/sqft
- Tax assessed value: $1,589,530
- Annual tax amount: $16,636
- Price range: $2M - $2M
- Date on market: 4/10/2025
- Cumulative days on market: 376 days
- Listing terms: Conventional,Cash
- Road surface type: Asphalt
Estimated market value
Not available
Estimated sales range
Not available
Not available
Price history
Price history
| Date | Event | Price |
|---|---|---|
| 10/15/2025 | Price change | $1,995,000-13.3%$405/sqft |
Source: | ||
| 5/12/2025 | Price change | $2,300,000-4.2%$466/sqft |
Source: | ||
| 4/10/2025 | Listed for sale | $2,400,000-5.9%$487/sqft |
Source: | ||
| 7/31/2024 | Listing removed | $2,550,000$517/sqft |
Source: | ||
| 2/6/2024 | Price change | $2,550,000-8.9%$517/sqft |
Source: | ||
| 11/15/2023 | Listed for sale | $2,800,000$568/sqft |
Source: | ||
| 4/28/2014 | Sold | -- |
Source: Agent Provided Report a problem | ||
Public tax history
Public tax history
| Year | Property taxes | Tax assessment |
|---|---|---|
| 2025 | -- | $1,589,530 |
| 2024 | $16,636 +0.1% | $1,589,530 +1.4% |
| 2023 | $16,619 -2.9% | $1,567,980 +19% |
| 2022 | $17,115 +36.4% | $1,317,870 +19.5% |
| 2021 | $12,548 | $1,103,267 +10% |
| 2020 | -- | $1,002,970 +8.7% |
| 2018 | $12,548 | $922,770 +4.3% |
| 2017 | -- | $884,700 +8.5% |
| 2016 | -- | $815,420 +5.5% |
| 2015 | -- | $773,070 +6.1% |
| 2014 | -- | $728,390 -8% |
| 2010 | -- | $791,840 -8.9% |
| 2009 | -- | $869,180 |
| 2008 | -- | $869,180 |
Find assessor info on the county website
BuyAbility℠ payment
Est. payment
$11,636/mo
Principal & interest
$9940
Property taxes
$1696
Climate risks
Neighborhood: 78624
Nearby schools
GreatSchools rating
- NAFredericksburg Primary SchoolGrades: PK-1Distance: 12.8 mi
- 5/10Fredericksburg Middle SchoolGrades: 6-8Distance: 13 mi
- 7/10Fredericksburg High SchoolGrades: 9-12Distance: 12.6 mi
Schools provided by the listing agent
- Elementary: Fredericksburg
- Middle: Fredericksburg
- High: Fredericksburg
- District: Fredericksburg
Source: LERA MLS. This data may not be complete. We recommend contacting the local school district to confirm school assignments for this home.





