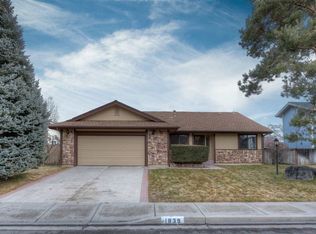Closed
$444,000
1844 Pyrenees St, Carson City, NV 89703
2beds
1,472sqft
Single Family Residence
Built in 1965
6,969.6 Square Feet Lot
$459,300 Zestimate®
$302/sqft
$2,130 Estimated rent
Home value
$459,300
$436,000 - $482,000
$2,130/mo
Zestimate® history
Loading...
Owner options
Explore your selling options
What's special
This charming 2-bedroom, 2-bathroom home located on the west side of Carson City is perfect for anyone looking to enjoy the area's scenic beauty and rich history. Additionally, the home boasts a 108 square foot enclosed sunroom with tons of natural light perfect for enjoying the beautiful Nevada sunshine all year round. With its convenient location just minutes from downtown Carson City, this home is close to a variety of restaurants, shops and entertainment., Whether you're looking to explore the areas natural beauty or immerse yourself in its rich culture, this home is the perfect place to call your own. Sellers to credit buyers $5,000.00 at COE.
Zillow last checked: 8 hours ago
Listing updated: May 14, 2025 at 03:45am
Listed by:
Rachael Ipsen S.182128 775-790-1496,
Coldwell Banker Select RE M
Bought with:
Zachary Bonkowski, S.182109
RE/MAX Gold
Source: NNRMLS,MLS#: 230004933
Facts & features
Interior
Bedrooms & bathrooms
- Bedrooms: 2
- Bathrooms: 2
- Full bathrooms: 2
Heating
- Forced Air, Natural Gas
Cooling
- Central Air, Refrigerated
Appliances
- Included: Dishwasher, Disposal, Dryer, Electric Cooktop, Electric Oven, Electric Range, Oven, Refrigerator, Washer
- Laundry: Cabinets, In Garage, Laundry Area
Features
- Ceiling Fan(s), Master Downstairs, Walk-In Closet(s)
- Flooring: Carpet, Tile, Vinyl
- Windows: Blinds, Double Pane Windows, Vinyl Frames
- Number of fireplaces: 1
- Fireplace features: Gas
Interior area
- Total structure area: 1,472
- Total interior livable area: 1,472 sqft
Property
Parking
- Total spaces: 2
- Parking features: Attached, Garage Door Opener
- Attached garage spaces: 2
Features
- Stories: 1
- Patio & porch: Patio
- Fencing: Back Yard
- Has view: Yes
Lot
- Size: 6,969 sqft
- Features: Gentle Sloping, Landscaped
Details
- Additional structures: Gazebo
- Parcel number: 00112120
- Zoning: SF6
Construction
Type & style
- Home type: SingleFamily
- Property subtype: Single Family Residence
Materials
- Foundation: Crawl Space
- Roof: Composition,Shingle
Condition
- Year built: 1965
Utilities & green energy
- Sewer: Public Sewer
- Water: Public
- Utilities for property: Cable Available, Electricity Available, Internet Available, Natural Gas Available, Phone Available, Sewer Available, Water Available, Water Meter Installed
Community & neighborhood
Security
- Security features: Smoke Detector(s)
Location
- Region: Carson City
- Subdivision: Andersen Heights
Other
Other facts
- Listing terms: 1031 Exchange,Cash,Conventional,FHA,VA Loan
Price history
| Date | Event | Price |
|---|---|---|
| 6/30/2023 | Sold | $444,000-3.5%$302/sqft |
Source: | ||
| 5/28/2023 | Pending sale | $460,000$313/sqft |
Source: | ||
| 5/17/2023 | Listed for sale | $460,000+46%$313/sqft |
Source: | ||
| 10/28/2019 | Listing removed | $1,900$1/sqft |
Source: Zillow Rental Manager Report a problem | ||
| 10/15/2019 | Listed for rent | $1,900$1/sqft |
Source: Zillow Rental Manager Report a problem | ||
Public tax history
| Year | Property taxes | Tax assessment |
|---|---|---|
| 2025 | $1,501 +3% | $59,077 +0.2% |
| 2024 | $1,457 +3% | $58,983 +3.6% |
| 2023 | $1,415 +3% | $56,922 +14% |
Find assessor info on the county website
Neighborhood: 89703
Nearby schools
GreatSchools rating
- 7/10Edith West Fritsch Elementary SchoolGrades: PK-5Distance: 0.2 mi
- 6/10Carson Middle SchoolGrades: 6-8Distance: 0.9 mi
- 5/10Carson High SchoolGrades: 9-12Distance: 1.6 mi
Schools provided by the listing agent
- Elementary: Fritsch
- Middle: Carson
- High: Carson
Source: NNRMLS. This data may not be complete. We recommend contacting the local school district to confirm school assignments for this home.
Get a cash offer in 3 minutes
Find out how much your home could sell for in as little as 3 minutes with a no-obligation cash offer.
Estimated market value$459,300
Get a cash offer in 3 minutes
Find out how much your home could sell for in as little as 3 minutes with a no-obligation cash offer.
Estimated market value
$459,300
