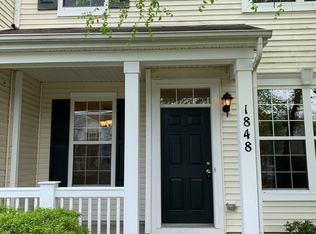Closed
$230,000
1844 Powers Rd, Woodstock, IL 60098
3beds
1,705sqft
Townhouse, Single Family Residence
Built in 2006
1,738 Square Feet Lot
$254,200 Zestimate®
$135/sqft
$2,281 Estimated rent
Home value
$254,200
$241,000 - $267,000
$2,281/mo
Zestimate® history
Loading...
Owner options
Explore your selling options
What's special
This spacious & beautiful Townhome in the highly sought after SWEETWATER subdivision. The living room is GENEROUSLY sized and bathed in natural light and is an inviting space perfect for both RELAXATION and entertainment. Living Room seamlessly flows into a Kitchen that any chef would appreciate! With an abundance of cabinet space and countertops. The primary suite is a true retreat within this home. Boasting TWO spacious closets, VAULTED ceilings and gorgeous Hickory flooring. The private bath, a sanctuary of its own, features a double bowl vanity for added convenience, a separate shower and a soaking tub, providing the perfect setting for relaxation and self-indulgence. Hop, skip, and jump away from the neighborhood park & open space and all the amenities that Woodstock has to offer. Commuters will appreciate the proximity to the Metra Train, making daily travel a breeze. Nearby shopping venues and diverse dining options are sure to cater to all your needs and cravings.
Zillow last checked: 8 hours ago
Listing updated: January 10, 2024 at 12:00am
Listing courtesy of:
Kim Keefe 815-790-4852,
Compass,
Hayley Sciluffo 815-382-5349,
Compass
Bought with:
Andrew Carlin
HomeSmart Connect LLC
Source: MRED as distributed by MLS GRID,MLS#: 11924892
Facts & features
Interior
Bedrooms & bathrooms
- Bedrooms: 3
- Bathrooms: 3
- Full bathrooms: 2
- 1/2 bathrooms: 1
Primary bedroom
- Features: Flooring (Hardwood), Bathroom (Full, Double Sink, Tub & Separate Shwr)
- Level: Second
- Area: 234 Square Feet
- Dimensions: 18X13
Bedroom 2
- Features: Flooring (Hardwood)
- Level: Second
- Area: 121 Square Feet
- Dimensions: 11X11
Bedroom 3
- Features: Flooring (Hardwood)
- Level: Second
- Area: 121 Square Feet
- Dimensions: 11X11
Dining room
- Features: Flooring (Hardwood)
- Level: Main
- Area: 112 Square Feet
- Dimensions: 14X08
Kitchen
- Features: Kitchen (Eating Area-Breakfast Bar, Eating Area-Table Space, Pantry-Closet, Updated Kitchen), Flooring (Hardwood)
- Level: Main
- Area: 132 Square Feet
- Dimensions: 12X11
Laundry
- Features: Flooring (Vinyl)
- Level: Second
- Area: 48 Square Feet
- Dimensions: 08X06
Living room
- Features: Flooring (Hardwood)
- Level: Main
- Area: 252 Square Feet
- Dimensions: 18X14
Loft
- Features: Flooring (Hardwood)
- Level: Second
- Area: 120 Square Feet
- Dimensions: 12X10
Heating
- Natural Gas, Forced Air
Cooling
- Central Air
Appliances
- Included: Range, Microwave, Dishwasher, High End Refrigerator, Washer, Dryer, Disposal
- Laundry: Washer Hookup, Upper Level, Gas Dryer Hookup, In Unit, Laundry Closet
Features
- Cathedral Ceiling(s), Walk-In Closet(s), Open Floorplan, Pantry
- Flooring: Hardwood
- Basement: None
Interior area
- Total structure area: 1,705
- Total interior livable area: 1,705 sqft
Property
Parking
- Total spaces: 2
- Parking features: Asphalt, Garage Door Opener, On Site, Garage Owned, Attached, Garage
- Attached garage spaces: 2
- Has uncovered spaces: Yes
Accessibility
- Accessibility features: No Disability Access
Lot
- Size: 1,738 sqft
- Dimensions: 22 X 79
- Features: Common Grounds, Landscaped, Mature Trees, Level
Details
- Parcel number: 0832284005
- Special conditions: None
- Other equipment: TV-Cable, Ceiling Fan(s)
Construction
Type & style
- Home type: Townhouse
- Property subtype: Townhouse, Single Family Residence
Materials
- Vinyl Siding, Brick
- Foundation: Concrete Perimeter
- Roof: Asphalt
Condition
- New construction: No
- Year built: 2006
- Major remodel year: 2020
Details
- Builder model: SANDSTONE
Utilities & green energy
- Electric: Circuit Breakers
- Sewer: Public Sewer
- Water: Public
- Utilities for property: Cable Available
Community & neighborhood
Security
- Security features: Carbon Monoxide Detector(s)
Community
- Community features: Park, Sidewalks, Street Lights
Location
- Region: Woodstock
- Subdivision: Sweetwater
HOA & financial
HOA
- Has HOA: Yes
- HOA fee: $250 monthly
- Amenities included: Bike Room/Bike Trails, Park, School Bus, Trail(s)
- Services included: Insurance, Exterior Maintenance, Lawn Care, Snow Removal
Other
Other facts
- Listing terms: Conventional
- Ownership: Fee Simple w/ HO Assn.
Price history
| Date | Event | Price |
|---|---|---|
| 1/8/2024 | Sold | $230,000-2.1%$135/sqft |
Source: | ||
| 11/17/2023 | Contingent | $235,000$138/sqft |
Source: | ||
| 11/7/2023 | Listed for sale | $235,000+50.6%$138/sqft |
Source: | ||
| 7/1/2020 | Sold | $156,000-4%$91/sqft |
Source: | ||
| 7/1/2020 | Listed for sale | $162,500$95/sqft |
Source: RE/MAX of Barrington #10709705 Report a problem | ||
Public tax history
| Year | Property taxes | Tax assessment |
|---|---|---|
| 2024 | $5,313 +4.3% | $65,114 +9.4% |
| 2023 | $5,095 +4.3% | $59,546 +12.8% |
| 2022 | $4,884 +5.9% | $52,808 +7.5% |
Find assessor info on the county website
Neighborhood: 60098
Nearby schools
GreatSchools rating
- NAVerda Dierzen Early Learning CenterGrades: PK-K,2Distance: 0.5 mi
- 9/10Northwood Middle SchoolGrades: 6-8Distance: 0.6 mi
- 10/10Woodstock North High SchoolGrades: 8-12Distance: 1 mi
Schools provided by the listing agent
- Elementary: Mary Endres Elementary School
- Middle: Northwood Middle School
- High: Woodstock North High School
- District: 200
Source: MRED as distributed by MLS GRID. This data may not be complete. We recommend contacting the local school district to confirm school assignments for this home.
Get a cash offer in 3 minutes
Find out how much your home could sell for in as little as 3 minutes with a no-obligation cash offer.
Estimated market value$254,200
Get a cash offer in 3 minutes
Find out how much your home could sell for in as little as 3 minutes with a no-obligation cash offer.
Estimated market value
$254,200
