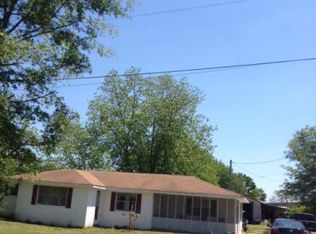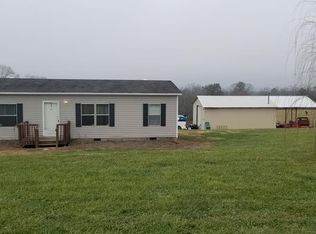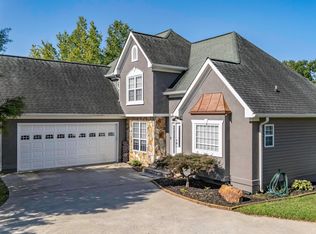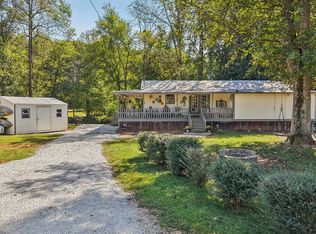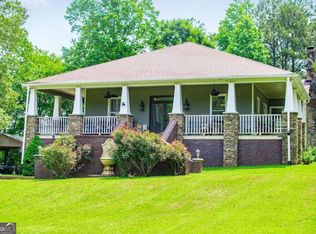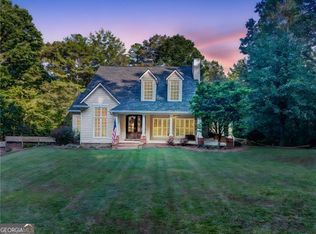Nestled on 6.9 private acres, this beautiful home combines space, serenity, and versatility for any lifestyle, and the seller is replacing the roof, adding even more value and peace of mind. Inside, the main level features a spacious master suite, two additional bedrooms, a dedicated office, a formal dining area, and a vaulted living room that flows effortlessly into the kitchen. The kitchen serves as the heart of the home, showcasing granite countertops, elegant cabinetry, a generous eat-in area, and open views into the living room, perfect for gatherings and everyday living. Hardwood floors grace the main level, while a cozy fireplace brings warmth and charm to the living space. The finished terrace level expands your options with three more bedrooms, a full bath, a secondary kitchen, extra laundry hookups, abundant storage, and a garage area ideal for tools, equipment, or recreational vehicles. An additional two-car detached garage provides even more storage or workshop space. With fresh interior paint brightening the home, this property offers a move-in-ready feel. Whether you envision space for livestock, a future pool, or simply the quiet privacy of acreage living, this home delivers the perfect balance of comfort, functionality, and country charm.
Active
Price increase: $900 (12/6)
$554,900
1844 Old Highway 100 S, Waco, GA 30182
5beds
3,987sqft
Est.:
Single Family Residence
Built in 2005
6.9 Acres Lot
$544,300 Zestimate®
$139/sqft
$-- HOA
What's special
Cozy fireplaceAdditional two-car detached garageHardwood floorsDedicated officeFormal dining areaSecondary kitchenGenerous eat-in area
- 223 days |
- 487 |
- 23 |
Zillow last checked: 8 hours ago
Listing updated: December 08, 2025 at 10:06pm
Listed by:
Kellie Wiggins 770-301-0750,
Keller Williams Realty Atl. Partners
Source: GAMLS,MLS#: 10503724
Tour with a local agent
Facts & features
Interior
Bedrooms & bathrooms
- Bedrooms: 5
- Bathrooms: 4
- Full bathrooms: 3
- 1/2 bathrooms: 1
- Main level bathrooms: 2
- Main level bedrooms: 3
Rooms
- Room types: Family Room, Laundry, Office
Dining room
- Features: Separate Room
Kitchen
- Features: Breakfast Area
Heating
- Central
Cooling
- Central Air
Appliances
- Included: Other
- Laundry: Other
Features
- Double Vanity, Separate Shower, Soaking Tub, Walk-In Closet(s)
- Flooring: Carpet, Hardwood
- Basement: Bath Finished,Finished
- Number of fireplaces: 1
- Common walls with other units/homes: No Common Walls
Interior area
- Total structure area: 3,987
- Total interior livable area: 3,987 sqft
- Finished area above ground: 1,737
- Finished area below ground: 2,250
Property
Parking
- Parking features: Garage
- Has garage: Yes
Features
- Levels: One and One Half
- Stories: 1
- Has spa: Yes
- Spa features: Bath
Lot
- Size: 6.9 Acres
- Features: Other
Details
- Parcel number: 00380048A
Construction
Type & style
- Home type: SingleFamily
- Architectural style: Ranch
- Property subtype: Single Family Residence
Materials
- Brick, Vinyl Siding
- Roof: Composition
Condition
- Resale
- New construction: No
- Year built: 2005
Utilities & green energy
- Sewer: Septic Tank
- Water: Public
- Utilities for property: Electricity Available
Community & HOA
Community
- Features: None
- Subdivision: None
HOA
- Has HOA: No
- Services included: None
Location
- Region: Waco
Financial & listing details
- Price per square foot: $139/sqft
- Annual tax amount: $5,047
- Date on market: 5/2/2025
- Cumulative days on market: 210 days
- Listing agreement: Exclusive Right To Sell
- Electric utility on property: Yes
Estimated market value
$544,300
$517,000 - $572,000
Not available
Price history
Price history
| Date | Event | Price |
|---|---|---|
| 12/6/2025 | Price change | $554,900+0.2%$139/sqft |
Source: | ||
| 11/24/2025 | Pending sale | $554,000$139/sqft |
Source: | ||
| 11/6/2025 | Price change | $554,000-0.9%$139/sqft |
Source: | ||
| 10/12/2025 | Price change | $559,000-1.8%$140/sqft |
Source: | ||
| 8/20/2025 | Price change | $569,000-1.7%$143/sqft |
Source: | ||
Public tax history
Public tax history
Tax history is unavailable.BuyAbility℠ payment
Est. payment
$3,269/mo
Principal & interest
$2682
Property taxes
$393
Home insurance
$194
Climate risks
Neighborhood: 30182
Nearby schools
GreatSchools rating
- NATallapoosa Primary SchoolGrades: PK-2Distance: 6 mi
- 7/10Haralson County Middle SchoolGrades: 6-8Distance: 7.8 mi
- 5/10Haralson County High SchoolGrades: 9-12Distance: 6.9 mi
Schools provided by the listing agent
- Elementary: West Haralson
- Middle: Haralson County
- High: Haralson County
Source: GAMLS. This data may not be complete. We recommend contacting the local school district to confirm school assignments for this home.
- Loading
- Loading
