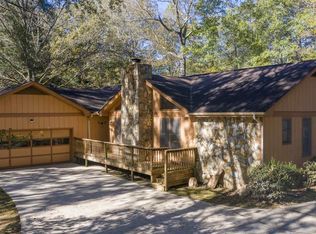4 sides brick ranch on over an acre. This cozy brick beauty is ready for the next family to make memories. Updated features include stainless appliances and HVAC. Unlike most homes built in this era, this one has more open area in the living spaces. The wood burning stove will keep you warm in the winter and the covered front porch will be nice in the summer. This is a one owner home. New driveway and front entry to porch. Plenty of shade from the huge oak trees and convenient to Athens and Atlanta.
This property is off market, which means it's not currently listed for sale or rent on Zillow. This may be different from what's available on other websites or public sources.

