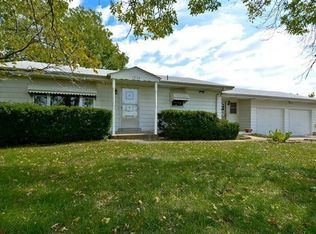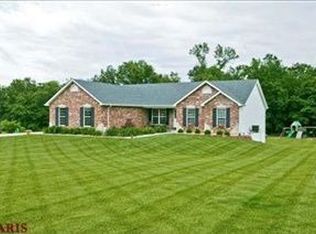Country home with newer carpet, vinyl and neutral paint, on acreage with easy access to major roads. Home offers a living room with large window for natural light, large eat in kitchen with all appliances to stay, access to large deck from breakfast area. Upper level has nice sized bedrooms and 2 full baths, down the steps to the finished walk out lower level with free standing wood stove, laundry room and bath. From the finished lower level you still have an unfinished basement. The Large oversized 2 car garage with extra parking area and door to access the back yard. Home is on 10 acres but tenant does not have access to acreage. This is a No Smoking property and prefer no pets or only one small one with pet deposit.
This property is off market, which means it's not currently listed for sale or rent on Zillow. This may be different from what's available on other websites or public sources.

