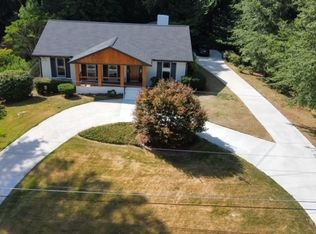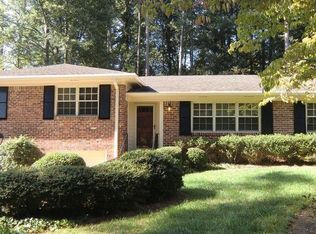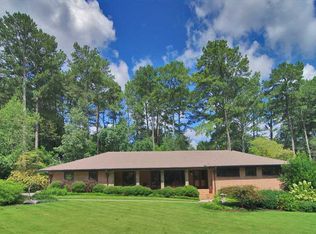Closed
$690,000
1844 Mount Brian Rd, Atlanta, GA 30329
3beds
1,857sqft
Single Family Residence
Built in 1960
0.5 Acres Lot
$670,800 Zestimate®
$372/sqft
$2,804 Estimated rent
Home value
$670,800
$604,000 - $745,000
$2,804/mo
Zestimate® history
Loading...
Owner options
Explore your selling options
What's special
A perfect example of a 1960 Georgian Colonial Ranch. This home has been in the same family for 60+ years and I'm pretty sure Mrs. Clean lived here. Circular driveway leads to the terra cotta front porch, through the front door and into the entry foyer. Take a look at the floor to ceiling windows and the beautiful gleaming oak floors. Family sized living room and dining room straight throught to the fireside family room. You will recognize the linoleum floors from your childhood, along with a kitchen penninsula and beautiful wood cabinets. There is even a pink Barbie bedroom along with a pink Barbie bath, 2nd great size bedroom and then the extra large master with its retro green bath that will make you smile. Look out those floor to ceiling windows in the morning to a bluebird box that has lured generations of bright blue and happy bluebirds. Permanent stairs lead to the attic with tons of storage or you could take the interior stairs to the lower level with an outside entrance and lots of light to create an additional rec room along with the laundry room. A second driveway leads to a hidden 2-car carport in back attached to the screened porch and a wonderful level backyard big enough for a pool. This family has just installed a new architectural roof! AND the neighbors made me promise to mention the once a month happy hour. No traffic at this house since it is situated at the begininng a private cul de sac with a basketball court.
Zillow last checked: 8 hours ago
Listing updated: April 29, 2024 at 07:46am
Listed by:
Jane Holley 404-314-8776,
Holley Realty Team
Bought with:
Edvard Aslanyan, 340942
HomeSmart
Source: GAMLS,MLS#: 10265549
Facts & features
Interior
Bedrooms & bathrooms
- Bedrooms: 3
- Bathrooms: 2
- Full bathrooms: 2
- Main level bathrooms: 2
- Main level bedrooms: 3
Dining room
- Features: Separate Room
Kitchen
- Features: Breakfast Bar
Heating
- Natural Gas, Central, Forced Air
Cooling
- Electric, Ceiling Fan(s), Central Air, Attic Fan
Appliances
- Included: Gas Water Heater, Dishwasher, Refrigerator
- Laundry: In Basement
Features
- Walk-In Closet(s), Master On Main Level
- Flooring: Hardwood, Laminate
- Basement: Bath/Stubbed,Daylight,Interior Entry,Exterior Entry,Partial
- Number of fireplaces: 1
- Fireplace features: Family Room
- Common walls with other units/homes: No Common Walls
Interior area
- Total structure area: 1,857
- Total interior livable area: 1,857 sqft
- Finished area above ground: 1,857
- Finished area below ground: 0
Property
Parking
- Total spaces: 3
- Parking features: Attached, Carport, Kitchen Level
- Has carport: Yes
Features
- Levels: One
- Stories: 1
- Patio & porch: Porch, Screened
- Fencing: Fenced,Back Yard,Chain Link
- Body of water: None
Lot
- Size: 0.50 Acres
- Features: Cul-De-Sac, Sloped
Details
- Parcel number: 18 158 11 001
- Special conditions: As Is,Estate Owned
Construction
Type & style
- Home type: SingleFamily
- Architectural style: Brick 4 Side,Colonial,Ranch
- Property subtype: Single Family Residence
Materials
- Brick
- Foundation: Block
- Roof: Composition
Condition
- Resale
- New construction: No
- Year built: 1960
Utilities & green energy
- Sewer: Public Sewer
- Water: Public
- Utilities for property: Cable Available, Electricity Available, Natural Gas Available, Sewer Available, Water Available
Community & neighborhood
Community
- Community features: Street Lights, Near Public Transport, Near Shopping
Location
- Region: Atlanta
- Subdivision: Brian Wood Acres/ Sagamore Area
HOA & financial
HOA
- Has HOA: No
- Services included: None
Other
Other facts
- Listing agreement: Exclusive Right To Sell
Price history
| Date | Event | Price |
|---|---|---|
| 8/29/2024 | Sold | $690,000+34%$372/sqft |
Source: Public Record Report a problem | ||
| 4/22/2024 | Sold | $515,000-6.2%$277/sqft |
Source: | ||
| 4/11/2024 | Pending sale | $549,000$296/sqft |
Source: | ||
| 4/1/2024 | Price change | $549,000-7.8%$296/sqft |
Source: | ||
| 3/17/2024 | Price change | $595,500+0.1%$321/sqft |
Source: | ||
Public tax history
| Year | Property taxes | Tax assessment |
|---|---|---|
| 2025 | $8,897 +263.9% | $274,760 +40.3% |
| 2024 | $2,445 +23.7% | $195,840 +15.1% |
| 2023 | $1,976 +6.8% | $170,080 +17.8% |
Find assessor info on the county website
Neighborhood: North Druid Hills
Nearby schools
GreatSchools rating
- 7/10Sagamore Hills Elementary SchoolGrades: PK-5Distance: 0.6 mi
- 5/10Henderson Middle SchoolGrades: 6-8Distance: 4.3 mi
- 7/10Lakeside High SchoolGrades: 9-12Distance: 2 mi
Schools provided by the listing agent
- Elementary: Sagamore Hills
- Middle: Henderson
- High: Lakeside
Source: GAMLS. This data may not be complete. We recommend contacting the local school district to confirm school assignments for this home.
Get a cash offer in 3 minutes
Find out how much your home could sell for in as little as 3 minutes with a no-obligation cash offer.
Estimated market value$670,800
Get a cash offer in 3 minutes
Find out how much your home could sell for in as little as 3 minutes with a no-obligation cash offer.
Estimated market value
$670,800


