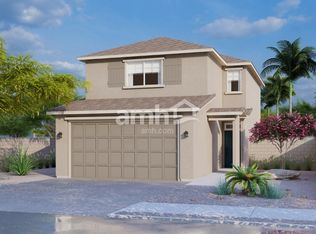Welcome to this beautiful single-story home nestled in the desirable Eldorado area! Featuring 3 spacious bedrooms and an attached 3-car garage with direct home access, this property combines comfort and functionality. Enjoy an open-concept layout with a rear living room filled with natural light perfect for relaxing or entertaining. The kitchen boasts an oversized island, breakfast bar, recessed lighting, gas cooktop, and an under-mount sink for a sleek finish. The primary suite offers laminate wood flooring, a ceiling fan with light, a walk-in closet, and an en-suite bath with double sinks, a soaking tub, and a separate shower. Step outside to a large backyard complete with a covered patio ideal for outdoor dining or quiet evenings. The community features amenities like volleyball and tennis courts, all set against stunning natural views. This home offers it all style, space, and a great location. Don't miss your chance to make it yours!
The data relating to real estate for sale on this web site comes in part from the INTERNET DATA EXCHANGE Program of the Greater Las Vegas Association of REALTORS MLS. Real estate listings held by brokerage firms other than this site owner are marked with the IDX logo.
Information is deemed reliable but not guaranteed.
Copyright 2022 of the Greater Las Vegas Association of REALTORS MLS. All rights reserved.
House for rent
$2,295/mo
1844 Moonglow Peak Ave, North Las Vegas, NV 89084
3beds
1,906sqft
Price is base rent and doesn't include required fees.
Singlefamily
Available now
-- Pets
Central air, electric
In unit laundry
3 Attached garage spaces parking
-- Heating
What's special
Single-story homeOpen-concept layoutLarge backyardCovered patioRecessed lightingBreakfast barOversized island
- 34 days
- on Zillow |
- -- |
- -- |
Travel times
Facts & features
Interior
Bedrooms & bathrooms
- Bedrooms: 3
- Bathrooms: 2
- Full bathrooms: 2
Cooling
- Central Air, Electric
Appliances
- Included: Dishwasher, Disposal, Dryer, Microwave, Range, Refrigerator, Washer
- Laundry: In Unit
Features
- Bedroom on Main Level, Primary Downstairs, Walk In Closet, Window Treatments
- Flooring: Carpet
Interior area
- Total interior livable area: 1,906 sqft
Property
Parking
- Total spaces: 3
- Parking features: Attached, Garage, Private, Covered
- Has attached garage: Yes
- Details: Contact manager
Features
- Stories: 1
- Exterior features: Architecture Style: One Story, Attached, Bedroom on Main Level, Floor Covering: Ceramic, Flooring: Ceramic, Garage, Inside Entrance, Pets - Yes, Primary Downstairs, Private, Walk In Closet, Window Treatments
Details
- Parcel number: 12421414068
Construction
Type & style
- Home type: SingleFamily
- Property subtype: SingleFamily
Condition
- Year built: 2005
Community & HOA
Location
- Region: North Las Vegas
Financial & listing details
- Lease term: 12 Months
Price history
| Date | Event | Price |
|---|---|---|
| 5/22/2025 | Price change | $2,295-4.4%$1/sqft |
Source: GLVAR #2675714 | ||
| 5/15/2025 | Price change | $2,400-4%$1/sqft |
Source: GLVAR #2675714 | ||
| 4/18/2025 | Listed for rent | $2,500+13.6%$1/sqft |
Source: GLVAR #2675714 | ||
| 3/10/2023 | Listing removed | -- |
Source: GLVAR #2469863 | ||
| 2/14/2023 | Price change | $2,200-6.4%$1/sqft |
Source: GLVAR #2469863 | ||
![[object Object]](https://photos.zillowstatic.com/fp/3a9eb759ba6c4d5456dbc3552129d369-p_i.jpg)
