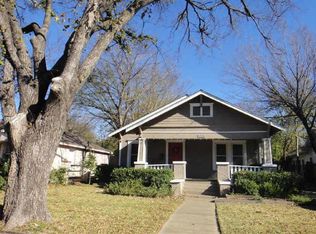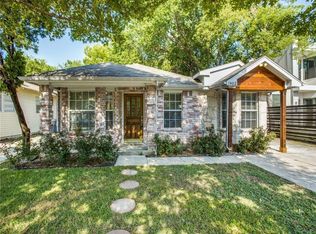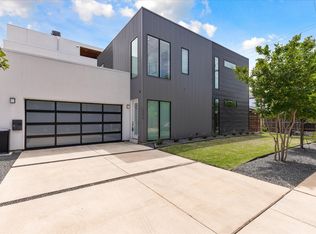Sold on 04/22/25
Price Unknown
1844 McMillan Ave, Dallas, TX 75206
4beds
3,910sqft
Single Family Residence
Built in 2023
7,492.32 Square Feet Lot
$1,844,900 Zestimate®
$--/sqft
$7,972 Estimated rent
Home value
$1,844,900
$1.68M - $2.03M
$7,972/mo
Zestimate® history
Loading...
Owner options
Explore your selling options
What's special
A masterpiece of modern luxury in Lower Greenville, this 4-bed, 3.5-bath home offers 3,910 sq. ft. of sleek design, cutting-edge smart technology, and resort-style amenities. Built in 2023, it features soaring 20-ft ceilings, an open-concept layout, 12 foot kitchen island, and a striking architectural staircase that commands attention. The saltwater pool with a 106°F heater, Sonos outdoor sound system, and Samsung outdoor TV create the ultimate backyard oasis, perfect for entertaining. High-end smart home upgrades include Google Cameras, ADT security, automatic blackout blinds, fingerprint security door handles, and one-key access throughout. The automatic frosted glass front door adds a futuristic touch, while the rare 3-car garage provides ample space—an uncommon find in this neighborhood. Upstairs, the expansive living area rivals a pickleball court in size, offering limitless possibilities. Just steps from the best dining, nightlife, and shopping in Lower Greenville, the home remains a private retreat where city noise fades away. With luxury developments rising nearby, this property is not just a stunning place to live—it’s an investment in Dallas’ booming real estate market. A rare fusion of sophistication, innovation, and prime location, this home is a standout opportunity in one of the city’s most desirable neighborhoods.
Zillow last checked: 8 hours ago
Listing updated: June 19, 2025 at 07:28pm
Listed by:
Taylor Johnson 0681247 605-359-1922,
Compass RE Texas, LLC. 214-814-8100
Bought with:
Melissa Frantz
Briggs Freeman Sotheby's Int'l
Source: NTREIS,MLS#: 20866056
Facts & features
Interior
Bedrooms & bathrooms
- Bedrooms: 4
- Bathrooms: 4
- Full bathrooms: 3
- 1/2 bathrooms: 1
Primary bedroom
- Features: Closet Cabinetry, Ceiling Fan(s), Dual Sinks, Double Vanity, En Suite Bathroom, Garden Tub/Roman Tub, Separate Shower, Walk-In Closet(s)
- Level: First
- Dimensions: 17 x 14
Bedroom
- Features: Closet Cabinetry, Ceiling Fan(s), En Suite Bathroom, Walk-In Closet(s)
- Level: Second
- Dimensions: 20 x 13
Bedroom
- Features: Closet Cabinetry, Ceiling Fan(s), En Suite Bathroom
- Level: Second
- Dimensions: 15 x 14
Bedroom
- Features: Closet Cabinetry, Ceiling Fan(s), En Suite Bathroom
- Level: Second
- Dimensions: 13 x 12
Primary bathroom
- Features: Built-in Features, Closet Cabinetry, Dual Sinks, Double Vanity, En Suite Bathroom, Garden Tub/Roman Tub, Multiple Shower Heads, Stone Counters, Sink, Separate Shower
- Level: First
- Dimensions: 19 x 10
Dining room
- Level: First
- Dimensions: 17 x 10
Other
- Features: Built-in Features, Dual Sinks, Double Vanity, En Suite Bathroom
- Level: Second
- Dimensions: 11 x 6
Other
- Features: Dual Sinks, Double Vanity, En Suite Bathroom
- Level: Second
- Dimensions: 9 x 8
Game room
- Features: Ceiling Fan(s), Other
- Level: Second
- Dimensions: 39 x 18
Half bath
- Level: First
- Dimensions: 5 x 5
Kitchen
- Features: Breakfast Bar, Built-in Features, Eat-in Kitchen, Kitchen Island, Pantry, Stone Counters, Walk-In Pantry
- Level: First
- Dimensions: 29 x 13
Living room
- Features: Ceiling Fan(s), Fireplace
- Level: First
- Dimensions: 29 x 18
Utility room
- Features: Built-in Features, Utility Room
- Level: First
- Dimensions: 11 x 7
Heating
- Central, Electric, ENERGY STAR/ACCA RSI Qualified Installation, ENERGY STAR Qualified Equipment, Fireplace(s)
Cooling
- Central Air, Ceiling Fan(s), ENERGY STAR Qualified Equipment
Appliances
- Included: Some Gas Appliances, Built-In Refrigerator, Dishwasher, Gas Cooktop, Disposal, Gas Oven, Gas Range, Microwave, Plumbed For Gas, Refrigerator, Tankless Water Heater, Vented Exhaust Fan
- Laundry: Laundry in Utility Room
Features
- Built-in Features, Chandelier, Decorative/Designer Lighting Fixtures, Double Vanity, Eat-in Kitchen, High Speed Internet, Kitchen Island, Loft, Open Floorplan, Pantry, Smart Home, Cable TV, Vaulted Ceiling(s), Natural Woodwork, Walk-In Closet(s), Wired for Sound
- Flooring: Hardwood, Stone
- Windows: Window Coverings
- Has basement: No
- Number of fireplaces: 2
- Fireplace features: Electric, Living Room, Outside
Interior area
- Total interior livable area: 3,910 sqft
Property
Parking
- Total spaces: 3
- Parking features: Concrete, Door-Multi, Driveway, Epoxy Flooring, Enclosed, Garage, Garage Door Opener, Inside Entrance, Kitchen Level, Lighted, Oversized
- Attached garage spaces: 3
- Has uncovered spaces: Yes
Features
- Levels: Two
- Stories: 2
- Patio & porch: Covered
- Exterior features: Lighting, Outdoor Living Area, Rain Gutters
- Has private pool: Yes
- Pool features: Heated, In Ground, Outdoor Pool, Pool, Private, Salt Water
- Fencing: Back Yard,Fenced,High Fence,Privacy,Wood
Lot
- Size: 7,492 sqft
- Features: Landscaped
Details
- Parcel number: 00000191173000000
- Other equipment: Negotiable
Construction
Type & style
- Home type: SingleFamily
- Architectural style: Contemporary/Modern,Detached
- Property subtype: Single Family Residence
Materials
- Foundation: Slab
- Roof: Shingle
Condition
- Year built: 2023
Utilities & green energy
- Sewer: Public Sewer
- Water: Public
- Utilities for property: Sewer Available, Water Available, Cable Available
Community & neighborhood
Security
- Security features: Security System, Carbon Monoxide Detector(s), Smoke Detector(s)
Location
- Region: Dallas
- Subdivision: Ross Ave Annex
Other
Other facts
- Listing terms: Cash,Conventional,Other
Price history
| Date | Event | Price |
|---|---|---|
| 4/22/2025 | Sold | -- |
Source: NTREIS #20866056 | ||
| 3/31/2025 | Pending sale | $1,700,000$435/sqft |
Source: NTREIS #20866056 | ||
| 3/19/2025 | Contingent | $1,700,000$435/sqft |
Source: NTREIS #20866056 | ||
| 3/13/2025 | Listed for sale | $1,700,000-8.1%$435/sqft |
Source: NTREIS #20866056 | ||
| 10/31/2024 | Listing removed | $1,850,000$473/sqft |
Source: NTREIS #20709991 | ||
Public tax history
| Year | Property taxes | Tax assessment |
|---|---|---|
| 2025 | $29,799 -14.1% | $1,552,950 |
| 2024 | $34,709 +39.9% | $1,552,950 +43.7% |
| 2023 | $24,804 +128.7% | $1,080,890 +150.2% |
Find assessor info on the county website
Neighborhood: 75206
Nearby schools
GreatSchools rating
- 4/10Geneva Heights ElementaryGrades: PK-5Distance: 3.9 mi
- 5/10J L Long Middle SchoolGrades: 6-8Distance: 1.5 mi
- 5/10Woodrow Wilson High SchoolGrades: 9-12Distance: 1.5 mi
Schools provided by the listing agent
- Elementary: Geneva Heights
- Middle: Longfellow
- High: Woodrow Wilson
- District: Dallas ISD
Source: NTREIS. This data may not be complete. We recommend contacting the local school district to confirm school assignments for this home.
Get a cash offer in 3 minutes
Find out how much your home could sell for in as little as 3 minutes with a no-obligation cash offer.
Estimated market value
$1,844,900
Get a cash offer in 3 minutes
Find out how much your home could sell for in as little as 3 minutes with a no-obligation cash offer.
Estimated market value
$1,844,900


