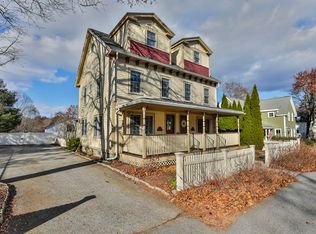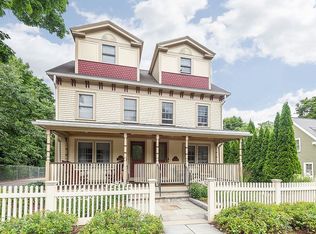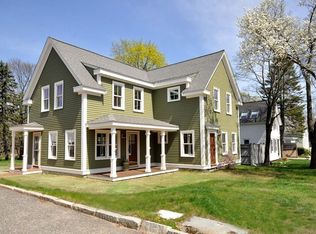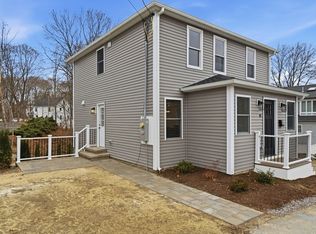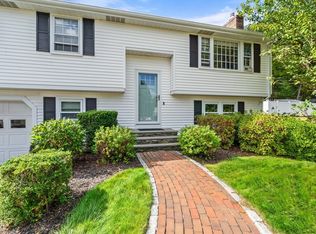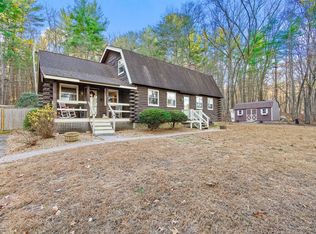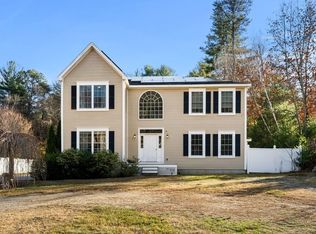This is it! Charming, functional and updated West Concord Townhome! You will love to live here! Location is close to all West Concord has to offer - shops, restaurants and the Train. This lovely home has an open plan, amazing kitchen and tons of space! First floor living room and dining Room - easy for entertaining. The kitchen offers wood cabinetry, built-in window seat, stainless steel appliances and so much storage! Kitchen opens to private patio and yard. Upstairs there are 2 nice size bedrooms on the second floor with a full bathroom with tub. The Primary Suite is an oasis on the top level with skylights and gorgeous en suite bathroom. Beautiful hardwood flooring! Lots of storage and convenient stackable washer/dryer. The lower level bonus room is great playspace or work from home option. Second set of laundry in the basement! Easy living in historic Concord!
For sale
Price cut: $50K (10/28)
$749,000
1844 Main St #1844, Concord, MA 01742
3beds
1,661sqft
Est.:
Condominium, Townhouse
Built in 1900
-- sqft lot
$750,600 Zestimate®
$451/sqft
$250/mo HOA
What's special
- 91 days |
- 922 |
- 39 |
Zillow last checked: 8 hours ago
Listing updated: December 14, 2025 at 12:01pm
Listed by:
Christine Pomer 617-484-5839,
Coldwell Banker Realty - Lexington 781-862-2600
Source: MLS PIN,MLS#: 73431556
Tour with a local agent
Facts & features
Interior
Bedrooms & bathrooms
- Bedrooms: 3
- Bathrooms: 3
- Full bathrooms: 2
- 1/2 bathrooms: 1
Primary bedroom
- Features: Flooring - Hardwood
- Level: Third
- Area: 210
- Dimensions: 14 x 15
Bedroom 2
- Features: Flooring - Hardwood
- Level: Second
- Area: 90
- Dimensions: 10 x 9
Bedroom 3
- Features: Flooring - Hardwood
- Level: Second
Primary bathroom
- Features: Yes
Bathroom 1
- Features: Bathroom - Half
- Level: First
- Area: 15
- Dimensions: 5 x 3
Bathroom 2
- Features: Bathroom - Full, Bathroom - Tiled With Tub & Shower
- Level: Second
- Area: 35
- Dimensions: 7 x 5
Bathroom 3
- Features: Bathroom - Full, Bathroom - Tiled With Shower Stall
- Level: Third
- Area: 45
- Dimensions: 9 x 5
Dining room
- Features: Flooring - Hardwood
- Level: First
- Area: 120
- Dimensions: 10 x 12
Kitchen
- Features: Countertops - Stone/Granite/Solid
- Level: First
- Area: 156
- Dimensions: 12 x 13
Living room
- Features: Flooring - Hardwood
- Level: First
- Area: 120
- Dimensions: 10 x 12
Heating
- Forced Air
Cooling
- Central Air
Appliances
- Laundry: Third Floor, In Unit
Features
- Bonus Room
- Flooring: Tile, Hardwood, Laminate
- Has basement: Yes
- Number of fireplaces: 1
Interior area
- Total structure area: 1,661
- Total interior livable area: 1,661 sqft
- Finished area above ground: 1,238
- Finished area below ground: 423
Property
Parking
- Total spaces: 2
- Parking features: Off Street, Assigned
- Uncovered spaces: 2
Features
- Patio & porch: Porch, Patio
- Exterior features: Porch, Patio
Details
- Parcel number: 4112714
- Zoning: RES
Construction
Type & style
- Home type: Townhouse
- Property subtype: Condominium, Townhouse
Materials
- Roof: Shingle
Condition
- Year built: 1900
Utilities & green energy
- Sewer: Private Sewer
- Water: Public
- Utilities for property: for Gas Range
Community & HOA
Community
- Features: Public Transportation, Shopping, Park, Conservation Area, Highway Access, Public School, T-Station
HOA
- Amenities included: Garden Area
- HOA fee: $250 monthly
Location
- Region: Concord
Financial & listing details
- Price per square foot: $451/sqft
- Tax assessed value: $754,100
- Annual tax amount: $9,999
- Date on market: 9/16/2025
Estimated market value
$750,600
$713,000 - $788,000
$4,012/mo
Price history
Price history
| Date | Event | Price |
|---|---|---|
| 10/28/2025 | Price change | $749,000-6.3%$451/sqft |
Source: MLS PIN #73431556 Report a problem | ||
| 9/30/2025 | Price change | $799,000-3.6%$481/sqft |
Source: MLS PIN #73431556 Report a problem | ||
| 9/16/2025 | Listed for sale | $829,000+80.6%$499/sqft |
Source: MLS PIN #73431556 Report a problem | ||
| 10/31/2013 | Sold | $459,000$276/sqft |
Source: Agent Provided Report a problem | ||
| 9/13/2013 | Listed for sale | $459,000$276/sqft |
Source: The Attias Group, LLC #71582793 Report a problem | ||
Public tax history
Public tax history
Tax history is unavailable.BuyAbility℠ payment
Est. payment
$4,782/mo
Principal & interest
$3640
Property taxes
$630
Other costs
$512
Climate risks
Neighborhood: 01742
Nearby schools
GreatSchools rating
- 9/10Thoreau Elementary SchoolGrades: PK-5Distance: 0.8 mi
- 8/10Concord Middle SchoolGrades: 6-8Distance: 1.1 mi
- 10/10Concord Carlisle High SchoolGrades: 9-12Distance: 3.3 mi
Schools provided by the listing agent
- Elementary: Thoreau
- Middle: Concord
- High: Concord-Carlisle Hs
Source: MLS PIN. This data may not be complete. We recommend contacting the local school district to confirm school assignments for this home.
- Loading
- Loading
