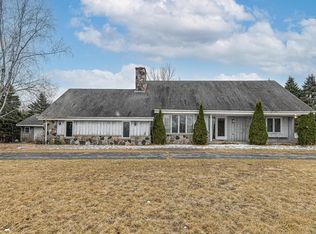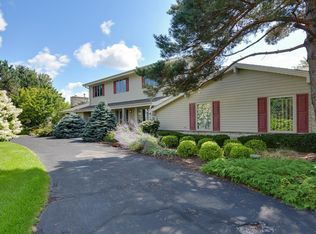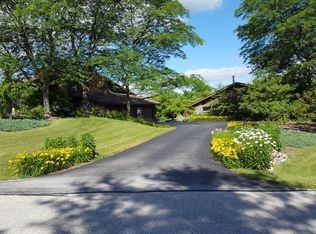Closed
$711,000
1844 Longfield LANE, Richfield, WI 53076
4beds
3,860sqft
Single Family Residence
Built in 1979
2 Acres Lot
$713,700 Zestimate®
$184/sqft
$3,782 Estimated rent
Home value
$713,700
$678,000 - $749,000
$3,782/mo
Zestimate® history
Loading...
Owner options
Explore your selling options
What's special
Love at First Sight as you enter thru the front door. The Grand Foyer leads to a Spectacular Chefs Kitchen with Exceptional finishes. Relax in the Gorgeous Great Room with walls of windows and a Fireplace that is a main attraction! The Woodwork throughout the Home and the Details are never ending. Large bedroom's, Master suite with an added sitting /office space, Finished Walk Out lower level with a 2nd Fireplace and Bath and to top it off a Lg attached Garage PLUS a 3+ detached garage. ALL of this on 2 GORGEOUS Acres. Enjoy the peaceful and beautiful backyard and wildlife while relaxing in a Private Florida room with a steaming Hot Tub. THIS IS A MUST SEE!!
Zillow last checked: 8 hours ago
Listing updated: July 14, 2025 at 02:48am
Listed by:
Kathy Wolf 262-339-3349,
KWS Realty (Kathy Wolf and Sons Realty)
Bought with:
Nancy B Meeks
Source: WIREX MLS,MLS#: 1916390 Originating MLS: Metro MLS
Originating MLS: Metro MLS
Facts & features
Interior
Bedrooms & bathrooms
- Bedrooms: 4
- Bathrooms: 3
- Full bathrooms: 2
- 1/2 bathrooms: 2
Primary bedroom
- Level: Upper
- Area: 208
- Dimensions: 16 x 13
Bedroom 2
- Level: Upper
- Area: 143
- Dimensions: 13 x 11
Bedroom 3
- Level: Upper
- Area: 120
- Dimensions: 12 x 10
Bedroom 4
- Level: Upper
- Area: 143
- Dimensions: 13 x 11
Bathroom
- Features: Tub Only, Ceramic Tile, Master Bedroom Bath: Tub/No Shower, Master Bedroom Bath: Tub/Shower Combo, Master Bedroom Bath, Shower Over Tub, Shower Stall
Dining room
- Level: Main
- Area: 238
- Dimensions: 17 x 14
Kitchen
- Level: Main
- Area: 270
- Dimensions: 18 x 15
Living room
- Level: Main
- Area: 442
- Dimensions: 26 x 17
Office
- Level: Upper
- Area: 238
- Dimensions: 17 x 14
Heating
- Radiant/Hot Water, Other
Cooling
- Central Air, Other
Appliances
- Included: Cooktop, Dishwasher, Disposal, Dryer, Microwave, Other, Oven, Range, Refrigerator, Washer
Features
- High Speed Internet, Pantry, Cathedral/vaulted ceiling, Walk-In Closet(s), Kitchen Island
- Flooring: Wood
- Basement: Finished,Full,Full Size Windows,Other,Walk-Out Access,Exposed
Interior area
- Total structure area: 3,860
- Total interior livable area: 3,860 sqft
Property
Parking
- Total spaces: 5.5
- Parking features: Garage Door Opener, Attached, 4 Car
- Attached garage spaces: 5.5
Features
- Levels: Two
- Stories: 2
- Patio & porch: Deck, Patio
- Has spa: Yes
- Spa features: Private
Lot
- Size: 2 Acres
Details
- Parcel number: V10 0220027
- Zoning: Res
Construction
Type & style
- Home type: SingleFamily
- Architectural style: Colonial,Contemporary,Other,Prairie/Craftsman
- Property subtype: Single Family Residence
Materials
- Brick, Brick/Stone, Other, Wood Siding
Condition
- 21+ Years
- New construction: No
- Year built: 1979
Utilities & green energy
- Sewer: Septic Tank
- Water: Well
- Utilities for property: Cable Available
Community & neighborhood
Location
- Region: Richfield
- Subdivision: White Pines
- Municipality: Richfield
Price history
| Date | Event | Price |
|---|---|---|
| 7/11/2025 | Sold | $711,000-2.5%$184/sqft |
Source: | ||
| 6/13/2025 | Pending sale | $729,000$189/sqft |
Source: | ||
| 6/9/2025 | Listed for sale | $729,000$189/sqft |
Source: | ||
| 5/13/2025 | Contingent | $729,000$189/sqft |
Source: | ||
| 5/3/2025 | Listed for sale | $729,000-2.7%$189/sqft |
Source: | ||
Public tax history
| Year | Property taxes | Tax assessment |
|---|---|---|
| 2024 | $5,601 +5.2% | $528,800 |
| 2023 | $5,324 | $528,800 |
| 2022 | -- | $528,800 |
Find assessor info on the county website
Neighborhood: 53076
Nearby schools
GreatSchools rating
- 10/10Friess Lake ElementaryGrades: PK-4Distance: 1.4 mi
- 10/10Richfield MiddleGrades: 5-8Distance: 2 mi
- 5/10Hartford High SchoolGrades: 9-12Distance: 8.7 mi
Schools provided by the listing agent
- Elementary: Friess Lake
- Middle: Central
- High: Hartford
- District: Friess Lake
Source: WIREX MLS. This data may not be complete. We recommend contacting the local school district to confirm school assignments for this home.

Get pre-qualified for a loan
At Zillow Home Loans, we can pre-qualify you in as little as 5 minutes with no impact to your credit score.An equal housing lender. NMLS #10287.
Sell for more on Zillow
Get a free Zillow Showcase℠ listing and you could sell for .
$713,700
2% more+ $14,274
With Zillow Showcase(estimated)
$727,974

