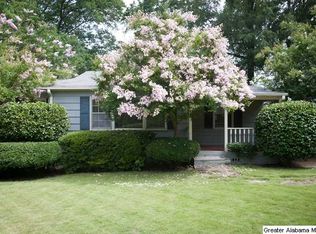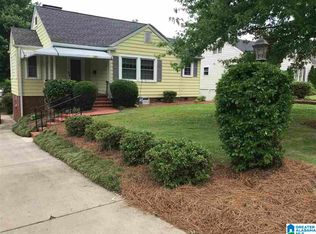Sold for $950,000
$950,000
1844 Lancaster Rd, Homewood, AL 35209
4beds
3,017sqft
Single Family Residence
Built in 1950
8,712 Square Feet Lot
$1,118,500 Zestimate®
$315/sqft
$3,561 Estimated rent
Home value
$1,118,500
$1.03M - $1.23M
$3,561/mo
Zestimate® history
Loading...
Owner options
Explore your selling options
What's special
Nestled in the heart of Homewood, this completely renovated Home is the best opportunity out there. Upon entry, you will be welcomed into the large open concept living room with newly finished oak hardwood floors, plentiful natural light, and a cozy sunroom with wet bar, custom cabinets, and wine rack. The renovated kitchen features a spacious island with quartz countertops, stainless steel appliances that include a Wolf 6 burner gas range, custom cabinetry, a dining area, coffee bar and a large pantry. The spacious master suite is in a league of its own with a newly renovated master bath that includes porcelain tile, custom shower, large walk-in closet with added laundry space. Additional features include spacious bedrooms and closets, new LED lighting, all new plumbing and electrical upgrade, a finished basement with bedroom, family room, and plentiful storage space. The exterior features a newly installed flagstone patio and fenced yard. Prime location and zoned Homewood Schools.
Zillow last checked: 8 hours ago
Listing updated: November 21, 2023 at 08:22am
Listed by:
Angela Stevens 205-907-8915,
ARC Realty Vestavia
Bought with:
Ashley Brigham
ARC Realty - Homewood
Source: GALMLS,MLS#: 21366755
Facts & features
Interior
Bedrooms & bathrooms
- Bedrooms: 4
- Bathrooms: 5
- Full bathrooms: 4
- 1/2 bathrooms: 1
Primary bedroom
- Level: First
Bedroom 1
- Level: First
Bedroom 2
- Level: First
Bedroom 3
- Level: Basement
Primary bathroom
- Level: First
Bathroom 1
- Level: First
Bathroom 3
- Level: First
Bathroom 4
- Level: Basement
Dining room
- Level: First
Family room
- Level: First
Kitchen
- Features: Stone Counters, Eat-in Kitchen, Kitchen Island, Pantry
- Level: First
Basement
- Area: 1615
Heating
- Central, Electric, Natural Gas
Cooling
- Central Air, Ceiling Fan(s)
Appliances
- Included: Dishwasher, Microwave, Refrigerator, Stainless Steel Appliance(s), Stove-Gas, Tankless Water Heater
- Laundry: Electric Dryer Hookup, Washer Hookup, In Basement, Main Level, Basement Area, Laundry Room, Laundry (ROOM), Yes
Features
- Recessed Lighting, Wet Bar, Crown Molding, Smooth Ceilings, Linen Closet, Separate Shower, Sitting Area in Master, Tub/Shower Combo, Walk-In Closet(s)
- Flooring: Hardwood, Tile
- Windows: Double Pane Windows
- Basement: Full,Partially Finished,Block,Daylight
- Attic: Pull Down Stairs,Yes
- Number of fireplaces: 1
- Fireplace features: Brick (FIREPL), Living Room, Gas
Interior area
- Total interior livable area: 3,017 sqft
- Finished area above ground: 2,347
- Finished area below ground: 670
Property
Parking
- Total spaces: 1
- Parking features: Basement, Driveway, On Street
- Has attached garage: Yes
- Carport spaces: 1
- Has uncovered spaces: Yes
Features
- Levels: One
- Stories: 1
- Patio & porch: Covered, Patio
- Pool features: None
- Fencing: Fenced
- Has view: Yes
- View description: None
- Waterfront features: No
Lot
- Size: 8,712 sqft
Details
- Parcel number: 2800182001005.000
- Special conditions: N/A
Construction
Type & style
- Home type: SingleFamily
- Property subtype: Single Family Residence
Materials
- Brick Over Foundation, Wood Siding
- Foundation: Basement
Condition
- Year built: 1950
Utilities & green energy
- Water: Public
- Utilities for property: Sewer Connected, Underground Utilities
Green energy
- Energy efficient items: Lighting
Community & neighborhood
Location
- Region: Homewood
- Subdivision: Mayfair
Other
Other facts
- Price range: $950K - $950K
Price history
| Date | Event | Price |
|---|---|---|
| 11/21/2023 | Sold | $950,000-2.6%$315/sqft |
Source: | ||
| 10/23/2023 | Contingent | $975,000$323/sqft |
Source: | ||
| 10/16/2023 | Price change | $975,000-1.5%$323/sqft |
Source: | ||
| 10/5/2023 | Listed for sale | $989,900+36.5%$328/sqft |
Source: | ||
| 8/24/2020 | Sold | $725,000-5.6%$240/sqft |
Source: | ||
Public tax history
| Year | Property taxes | Tax assessment |
|---|---|---|
| 2025 | $6,870 -10% | $92,540 -9.9% |
| 2024 | $7,633 +25% | $102,720 +24.7% |
| 2023 | $6,108 +1.3% | $82,380 +1.3% |
Find assessor info on the county website
Neighborhood: 35209
Nearby schools
GreatSchools rating
- 10/10Shades Cahaba Elementary SchoolGrades: K-5Distance: 0.2 mi
- 10/10Homewood Middle SchoolGrades: 6-8Distance: 1.3 mi
- 10/10Homewood High SchoolGrades: 9-12Distance: 1.1 mi
Schools provided by the listing agent
- Elementary: Shades Cahaba
- Middle: Homewood
- High: Homewood
Source: GALMLS. This data may not be complete. We recommend contacting the local school district to confirm school assignments for this home.
Get a cash offer in 3 minutes
Find out how much your home could sell for in as little as 3 minutes with a no-obligation cash offer.
Estimated market value$1,118,500
Get a cash offer in 3 minutes
Find out how much your home could sell for in as little as 3 minutes with a no-obligation cash offer.
Estimated market value
$1,118,500

