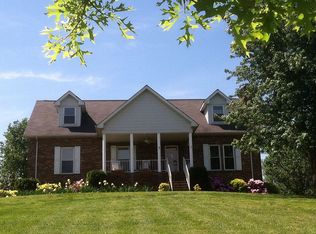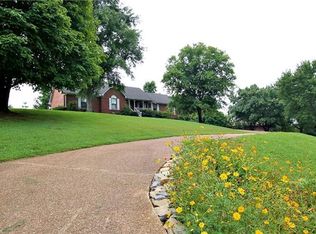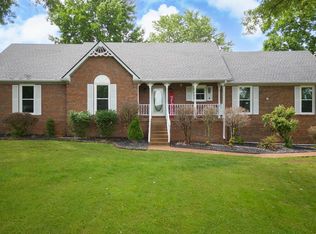Closed
$570,000
1844 Hidden Ridge Cir, Mount Juliet, TN 37122
3beds
3,003sqft
Single Family Residence, Residential
Built in 1992
0.94 Acres Lot
$566,300 Zestimate®
$190/sqft
$3,830 Estimated rent
Home value
$566,300
$532,000 - $600,000
$3,830/mo
Zestimate® history
Loading...
Owner options
Explore your selling options
What's special
Seller is offering a $12,500 credit to use towards cosmetic improvements with an acceptable offer! This stunning, all brick home on nearly an acre lot in the established neighborhood of Briarwood is only minutes from Old Hickory Lake! Enjoy the tranquility of your retreat-like backyard with an inground pool & covered back deck. On the main level of the home, you will find all 3 bedrooms, the living room with gas fireplace & the kitchen with custom cabinets, granite countertops & tile backsplash. The spacious primary ensuite features a gas fireplace, access to back-covered deck, built-in bookcase, three closets, an oversized jacuzzi tub, separate shower, double vanities & trey ceilings. There is an additional room with a closet & ensuite bathroom on the basement level of the home. There is also a HUGE 4 car side garage (44x35) with additional storage.
Zillow last checked: 8 hours ago
Listing updated: September 03, 2025 at 10:34am
Listing Provided by:
Erin Krueger 615-509-7166,
Compass Tennessee, LLC
Bought with:
Leann Esser, 271269
Century 21 Premier
Source: RealTracs MLS as distributed by MLS GRID,MLS#: 2807228
Facts & features
Interior
Bedrooms & bathrooms
- Bedrooms: 3
- Bathrooms: 3
- Full bathrooms: 3
- Main level bedrooms: 3
Bedroom 1
- Features: Full Bath
- Level: Full Bath
- Area: 440 Square Feet
- Dimensions: 22x20
Bedroom 2
- Area: 143 Square Feet
- Dimensions: 13x11
Bedroom 3
- Area: 143 Square Feet
- Dimensions: 13x11
Primary bathroom
- Features: Double Vanity
- Level: Double Vanity
Dining room
- Features: Formal
- Level: Formal
- Area: 210 Square Feet
- Dimensions: 15x14
Kitchen
- Features: Eat-in Kitchen
- Level: Eat-in Kitchen
- Area: 308 Square Feet
- Dimensions: 22x14
Living room
- Features: Great Room
- Level: Great Room
- Area: 323 Square Feet
- Dimensions: 19x17
Other
- Features: Utility Room
- Level: Utility Room
- Area: 48 Square Feet
- Dimensions: 8x6
Recreation room
- Features: Basement Level
- Level: Basement Level
- Area: 210 Square Feet
- Dimensions: 15x14
Heating
- Central
Cooling
- Central Air
Appliances
- Included: Dishwasher, Microwave, Refrigerator, Electric Oven, Electric Range
- Laundry: Electric Dryer Hookup, Washer Hookup
Features
- Bookcases, Built-in Features, Ceiling Fan(s), Extra Closets, Pantry, Walk-In Closet(s), Wet Bar
- Flooring: Wood, Tile, Vinyl
- Basement: Full,Finished
- Number of fireplaces: 2
- Fireplace features: Gas
Interior area
- Total structure area: 3,003
- Total interior livable area: 3,003 sqft
- Finished area above ground: 2,320
- Finished area below ground: 683
Property
Parking
- Total spaces: 4
- Parking features: Garage Faces Side
- Garage spaces: 4
Features
- Levels: Two
- Stories: 2
- Patio & porch: Deck, Covered
- Has private pool: Yes
- Pool features: In Ground
- Fencing: Back Yard
Lot
- Size: 0.94 Acres
- Dimensions: 134.5 x 300.00
- Features: Level, Sloped
- Topography: Level,Sloped
Details
- Additional structures: Storage
- Parcel number: 050G B 00700 000
- Special conditions: Standard
Construction
Type & style
- Home type: SingleFamily
- Architectural style: Ranch
- Property subtype: Single Family Residence, Residential
Materials
- Brick
- Roof: Shingle
Condition
- New construction: No
- Year built: 1992
Utilities & green energy
- Sewer: Septic Tank
- Water: Public
- Utilities for property: Water Available
Community & neighborhood
Location
- Region: Mount Juliet
- Subdivision: Briarwood Sec 2
HOA & financial
HOA
- Has HOA: Yes
- HOA fee: $50 annually
- Services included: Maintenance Grounds
Price history
| Date | Event | Price |
|---|---|---|
| 8/28/2025 | Sold | $570,000-4.8%$190/sqft |
Source: | ||
| 8/25/2025 | Pending sale | $598,999$199/sqft |
Source: | ||
| 7/29/2025 | Contingent | $598,999$199/sqft |
Source: | ||
| 7/28/2025 | Price change | $598,999-0.2%$199/sqft |
Source: | ||
| 7/5/2025 | Price change | $599,999-3.8%$200/sqft |
Source: | ||
Public tax history
| Year | Property taxes | Tax assessment |
|---|---|---|
| 2024 | $1,824 | $95,575 |
| 2023 | $1,824 | $95,575 |
| 2022 | $1,824 | $95,575 |
Find assessor info on the county website
Neighborhood: 37122
Nearby schools
GreatSchools rating
- 8/10Lakeview Elementary SchoolGrades: K-5Distance: 0.6 mi
- 7/10Mt. Juliet Middle SchoolGrades: 6-8Distance: 3.1 mi
- 8/10Green Hill High SchoolGrades: 9-12Distance: 1.8 mi
Schools provided by the listing agent
- Elementary: Lakeview Elementary School
- Middle: Mt. Juliet Middle School
- High: Green Hill High School
Source: RealTracs MLS as distributed by MLS GRID. This data may not be complete. We recommend contacting the local school district to confirm school assignments for this home.
Get a cash offer in 3 minutes
Find out how much your home could sell for in as little as 3 minutes with a no-obligation cash offer.
Estimated market value
$566,300
Get a cash offer in 3 minutes
Find out how much your home could sell for in as little as 3 minutes with a no-obligation cash offer.
Estimated market value
$566,300


