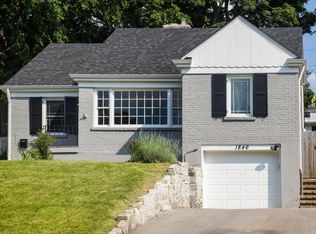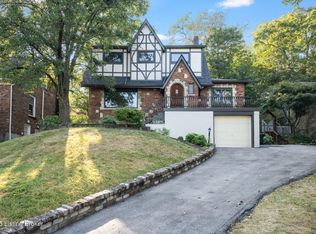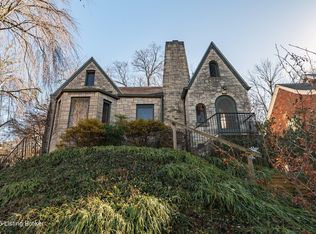Sold for $385,000
$385,000
1844 Gresham Rd, Louisville, KY 40205
3beds
2,334sqft
Single Family Residence
Built in 1966
7,405.2 Square Feet Lot
$386,600 Zestimate®
$165/sqft
$3,072 Estimated rent
Home value
$386,600
$363,000 - $410,000
$3,072/mo
Zestimate® history
Loading...
Owner options
Explore your selling options
What's special
A wonderful Highlands home with over 2300 square feet, nestled within the heart of the Belknap neighborhood. The home is located on a quiet offering a rich character of homes and architectural styles Enjoy morning coffee or evening sunsets from the large covered front porch, which extends across the front of the house and offers commanding views of the unique and desirable neighborhood. The first floor offers two front rooms which are flooded with light by the pair of floor-to-ceiling windows in each room, with a spacious formal living room to the right for entertaining, and dining room to the left which can conveniently double as a comfortable home office. Beyond the front rooms, the first floor offers a large and open eat-in kitchen - rarely seen in most older Highland homes - with a garden window above the famous sink and double glass doors leading to a two-story screened-in rear patio. All modern stainless appliances and the custom cherry and maple Amish Hills table and stools remain as turn-key furnishings for your future family gatherings. A full bath adjacent family room/den complete the first-floor plan, with a fully functional fireplace and natural gas logs already in place - and with a little imagination, this corner of the first floor could be adapted into a first-floor primary suite.
The second floor features a primary bedroom with a large double walk-in closet and custom built-in cabinets at one end and a small office alcove at the opposite end of the spacious room, which extends the full depth of the house. The opposite side of the central hallway offers two additional standard bedrooms, the largest offering a pair of windows which overlook the two-story enclosed patio space below. Each bedroom features generous closet space, and the second-floor bathroom has been recently updated and is located conveniently between the bedroom areas on either side.
This large basement offers a finished bonus room on one side and laundry room on the other, with convenient access to the driveway. The bonus room features cabinetry storage as well as a wall of custom bookshelves and includes new carpeting along the floor and stairs. The laundry room, with washer dryer, and extra refrigerator to remain, also offers open shelving storage and an adjacent unfinished utility room with plenty of additional storage or ample room for a third full bathroom installation with all utilities available and at the ready. In addition to the driveway, the property offers a generous private parking area along the street, large enough for 2-3 cars.
Zillow last checked: 8 hours ago
Listing updated: May 07, 2025 at 10:17pm
Listed by:
Gregg S Wagner 502-314-6300,
Rainey, Allen & Shaw REALTORS
Bought with:
Joey McCoy, 293890
Re/Max Victory + Affiliates
Source: GLARMLS,MLS#: 1681350
Facts & features
Interior
Bedrooms & bathrooms
- Bedrooms: 3
- Bathrooms: 2
- Full bathrooms: 2
Bedroom
- Level: Second
Bedroom
- Level: Second
Primary bathroom
- Level: Second
Full bathroom
- Level: First
Full bathroom
- Level: Second
Dining room
- Level: First
Family room
- Level: First
Family room
- Level: Basement
Kitchen
- Level: First
Laundry
- Level: Basement
Living room
- Level: First
Heating
- Electric, Forced Air, Natural Gas
Cooling
- Central Air
Features
- Basement: Partially Finished
- Number of fireplaces: 1
Interior area
- Total structure area: 1,964
- Total interior livable area: 2,334 sqft
- Finished area above ground: 1,964
- Finished area below ground: 370
Property
Parking
- Parking features: Driveway
- Has uncovered spaces: Yes
Features
- Stories: 2
- Patio & porch: Porch
- Fencing: Privacy,Chain Link
Lot
- Size: 7,405 sqft
- Features: See Remarks
Details
- Parcel number: 079601160000
Construction
Type & style
- Home type: SingleFamily
- Architectural style: Cape Cod
- Property subtype: Single Family Residence
Materials
- Vinyl Siding, Brick
- Foundation: Concrete Perimeter
- Roof: Shingle
Condition
- Year built: 1966
Utilities & green energy
- Sewer: Public Sewer
- Water: Public
- Utilities for property: Electricity Connected, Natural Gas Connected
Community & neighborhood
Location
- Region: Louisville
- Subdivision: Highlands
HOA & financial
HOA
- Has HOA: No
Price history
| Date | Event | Price |
|---|---|---|
| 4/7/2025 | Sold | $385,000+4.1%$165/sqft |
Source: | ||
| 4/7/2025 | Pending sale | $369,900$158/sqft |
Source: | ||
| 3/10/2025 | Contingent | $369,900$158/sqft |
Source: | ||
| 3/7/2025 | Listed for sale | $369,900-3.9%$158/sqft |
Source: | ||
| 11/27/2024 | Listing removed | $385,000-6.1%$165/sqft |
Source: | ||
Public tax history
| Year | Property taxes | Tax assessment |
|---|---|---|
| 2021 | $4,166 +26.2% | $289,120 +20.4% |
| 2020 | $3,301 | $240,230 |
| 2019 | $3,301 +3.8% | $240,230 |
Find assessor info on the county website
Neighborhood: Belknap
Nearby schools
GreatSchools rating
- 7/10Hawthorne Elementary SchoolGrades: PK-5Distance: 1.2 mi
- 3/10Highland Middle SchoolGrades: 6-8Distance: 0.8 mi
- 8/10Atherton High SchoolGrades: 9-12Distance: 0.4 mi
Get pre-qualified for a loan
At Zillow Home Loans, we can pre-qualify you in as little as 5 minutes with no impact to your credit score.An equal housing lender. NMLS #10287.
Sell with ease on Zillow
Get a Zillow Showcase℠ listing at no additional cost and you could sell for —faster.
$386,600
2% more+$7,732
With Zillow Showcase(estimated)$394,332


