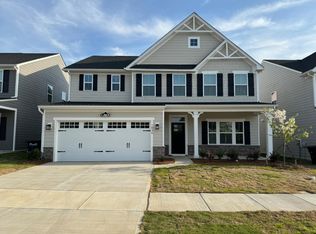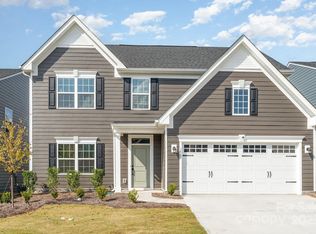Closed
$405,000
1844 Giana Ln, Monroe, NC 28112
3beds
2,422sqft
Single Family Residence
Built in 2023
0.14 Acres Lot
$402,200 Zestimate®
$167/sqft
$-- Estimated rent
Home value
$402,200
$374,000 - $430,000
Not available
Zestimate® history
Loading...
Owner options
Explore your selling options
What's special
This nearly new 2-story home, built in 2023, offers a thoughtfully designed floor plan with 3 spacious bedrooms & office/nursery bonus room upstairs w/ loft. The main-level primary suite features a luxurious en-suite bath w/ dual vanities, a large custom walk-in closet, & upgraded finishes. The heart of the home is the stunning kitchen with white cabinetry, upgraded black hardware, a large island, & a spacious dining area, perfect for gatherings. The open-concept living area includes a cozy fireplace, large windows & custom acccent wall. Upgrades include fresh new paint throughout, custom lighting, & a stylish half bath featuring unique Gucci wallpaper. The custom-designed laundry room provides ample storage with added cabinetry, and the bar area features floating shelves and a butcher block countertop. Low maintenance living w/ HOA covering law maintenance! Located just minutes from Monroe Country Club, Hwy 601, Lake Lee, & downtown Monroe, this home offers luxury & prime location.
Zillow last checked: 8 hours ago
Listing updated: May 16, 2025 at 04:48am
Listing Provided by:
Mike Morrell mike@dreamteamunited.com,
Keller Williams Connected,
Shannon Cole,
Keller Williams Connected
Bought with:
Kristy Kyle
Call It Closed International Inc
Source: Canopy MLS as distributed by MLS GRID,MLS#: 4209401
Facts & features
Interior
Bedrooms & bathrooms
- Bedrooms: 3
- Bathrooms: 3
- Full bathrooms: 2
- 1/2 bathrooms: 1
- Main level bedrooms: 1
Primary bedroom
- Level: Main
Bedroom s
- Level: Upper
Bedroom s
- Level: Upper
Bedroom s
- Level: Upper
Bathroom full
- Level: Main
Bathroom half
- Level: Main
Dining room
- Level: Main
Laundry
- Level: Main
Living room
- Level: Main
Loft
- Level: Upper
Office
- Level: Main
Heating
- Central
Cooling
- Central Air
Appliances
- Included: Dishwasher, Disposal, Electric Oven, Ice Maker, Microwave, Oven
- Laundry: Laundry Room, Main Level, Upper Level
Features
- Flooring: Carpet, Vinyl
- Has basement: No
- Fireplace features: Family Room
Interior area
- Total structure area: 2,422
- Total interior livable area: 2,422 sqft
- Finished area above ground: 2,422
- Finished area below ground: 0
Property
Parking
- Total spaces: 2
- Parking features: Driveway, Attached Garage, Garage on Main Level
- Attached garage spaces: 2
- Has uncovered spaces: Yes
Features
- Levels: Two
- Stories: 2
- Patio & porch: Front Porch, Patio
- Exterior features: Lawn Maintenance
- Fencing: Back Yard
Lot
- Size: 0.14 Acres
Details
- Parcel number: 09125312
- Zoning: RES
- Special conditions: Standard
Construction
Type & style
- Home type: SingleFamily
- Property subtype: Single Family Residence
Materials
- Fiber Cement
- Foundation: Slab
Condition
- New construction: No
- Year built: 2023
Utilities & green energy
- Sewer: Public Sewer
- Water: City
Community & neighborhood
Location
- Region: Monroe
- Subdivision: Cottage Green
HOA & financial
HOA
- Has HOA: Yes
- HOA fee: $120 monthly
- Association name: Kuester
Other
Other facts
- Listing terms: Cash,Conventional,FHA,VA Loan
- Road surface type: Concrete, Paved
Price history
| Date | Event | Price |
|---|---|---|
| 5/15/2025 | Sold | $405,000-1%$167/sqft |
Source: | ||
| 1/9/2025 | Listed for sale | $409,000+0.5%$169/sqft |
Source: | ||
| 1/29/2024 | Sold | $407,000+439.1%$168/sqft |
Source: Public Record | ||
| 10/18/2023 | Sold | $75,500$31/sqft |
Source: Public Record | ||
Public tax history
| Year | Property taxes | Tax assessment |
|---|---|---|
| 2025 | $3,429 +108.8% | $392,300 +160.5% |
| 2024 | $1,642 +142.9% | $150,600 +142.9% |
| 2023 | $676 | $62,000 |
Find assessor info on the county website
Neighborhood: 28112
Nearby schools
GreatSchools rating
- 9/10Rock Rest Elementary SchoolGrades: PK-5Distance: 0.9 mi
- 6/10East Union Middle SchoolGrades: 6-8Distance: 6.8 mi
- 4/10Forest Hills High SchoolGrades: 9-12Distance: 5 mi
Schools provided by the listing agent
- Elementary: Rock Rest
- Middle: East Union
- High: Forest Hills
Source: Canopy MLS as distributed by MLS GRID. This data may not be complete. We recommend contacting the local school district to confirm school assignments for this home.
Get a cash offer in 3 minutes
Find out how much your home could sell for in as little as 3 minutes with a no-obligation cash offer.
Estimated market value
$402,200
Get a cash offer in 3 minutes
Find out how much your home could sell for in as little as 3 minutes with a no-obligation cash offer.
Estimated market value
$402,200

