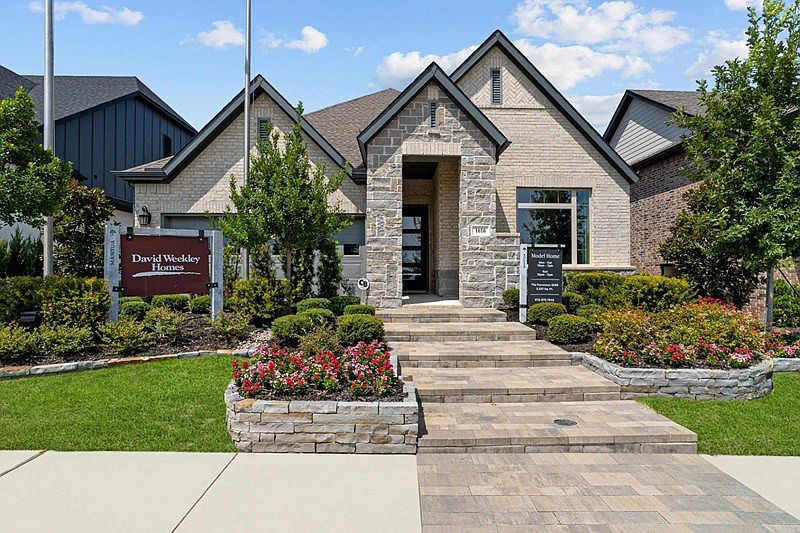Welcome to the streamlined comforts and bold luxuries of The Brays floor plan by David Weekley Homes. Explore your interior design skills in the glamorous open-concept floor plan that includes soaring ceilings and a scenic backyard view.
The glamorous kitchen features a sleek island, large pantry, and an abundance of cabinets and counter tops. Design your ultimate home office or an innovative specialty room in the captivating front study.
Your Owner’s Retreat provides a personal sanctuary bedroom, contemporary bathroom, and an extended walk-in closet. Gather together for family movie nights and create cherished memories in the cheerful upstairs retreat.
Each spare bedroom presents walk-in closets and the living space for unique personalities to shine. Distinguished features include a downstairs powder room, central laundry room, and extra storage space in the 2-car garage.
New construction
Special offer
$549,990
1844 Finn Ave, Van Alstyne, TX 75495
5beds
2,861sqft
Single Family Residence
Built in 2024
56.63 sqft lot
$543,700 Zestimate®
$192/sqft
$71/mo HOA
What's special
Contemporary bathroomScenic backyard viewCaptivating front studySleek islandSoaring ceilingsExtended walk-in closetGlamorous kitchen
- 136 days
- on Zillow |
- 145 |
- 13 |
Zillow last checked: 7 hours ago
Listing updated: 23 hours ago
Listed by:
Jimmy Rado 0221720 877-933-5539,
David M. Weekley 877-933-5539
Source: NTREIS,MLS#: 20800022
Travel times
Schedule tour
Select a date
Open house
Facts & features
Interior
Bedrooms & bathrooms
- Bedrooms: 5
- Bathrooms: 4
- Full bathrooms: 4
Primary bedroom
- Level: First
- Dimensions: 17 x 12
Bedroom
- Level: Second
- Dimensions: 15 x 10
Bedroom
- Level: First
- Dimensions: 15 x 13
Bedroom
- Level: Second
- Dimensions: 10 x 11
Bedroom
- Level: Second
Primary bathroom
- Level: First
- Dimensions: 12 x 9
Dining room
- Level: First
- Dimensions: 14 x 10
Game room
- Level: Second
- Dimensions: 15 x 13
Kitchen
- Level: First
- Dimensions: 13 x 16
Living room
- Level: First
- Dimensions: 20 x 14
Utility room
- Level: First
Appliances
- Included: Dishwasher, Electric Oven, Gas Cooktop, Disposal
Features
- Decorative/Designer Lighting Fixtures, Cable TV
- Has basement: No
- Has fireplace: No
Interior area
- Total interior livable area: 2,861 sqft
Video & virtual tour
Property
Parking
- Total spaces: 2
- Parking features: Direct Access, Door-Single
- Attached garage spaces: 2
Features
- Levels: Two
- Stories: 2
- Pool features: None
Lot
- Size: 56.63 sqft
- Dimensions: 55 x 125
Details
- Parcel number: 00
Construction
Type & style
- Home type: SingleFamily
- Architectural style: Traditional,Detached
- Property subtype: Single Family Residence
Materials
- Brick
- Foundation: Slab
- Roof: Composition
Condition
- New construction: Yes
- Year built: 2024
Details
- Builder name: David Weekley Homes
Utilities & green energy
- Sewer: Public Sewer
- Utilities for property: Sewer Available, Cable Available
Green energy
- Energy efficient items: Appliances, Insulation
- Water conservation: Low-Flow Fixtures, Water-Smart Landscaping
Community & HOA
Community
- Security: Prewired, Carbon Monoxide Detector(s), Fire Alarm
- Subdivision: Mantua Point Classics
HOA
- Has HOA: Yes
- Services included: All Facilities
- HOA fee: $850 annually
- HOA name: Mantua Hoa
Location
- Region: Van Alstyne
Financial & listing details
- Price per square foot: $192/sqft
- Date on market: 12/18/2024
About the community
PoolPlaygroundParkTrails+ 2 more
A new phase of award-winning homes from David Weekley Homes is are now selling in Mantua Point Classics! This master-planned community in Van Alstyne, Texas, balances the best of city life and the great outdoors. Our open-concept designs are matched with top-quality construction to create a splendid new home for you and your family. Experience the best in Design, Choice and Service from a Dallas/Ft. Worth home builder known for giving you more, in addition to:55-foot homesites; Amenity center with adult and children's pools, splash pad and gathering areas; 25 miles of nature trails and 275 acres of parks, dog parks and waterfront green spaces; Community orchard and gardens; Onsite shopping, dining and entertainment that will grow with the community; Convenient to U.S. 75
Enjoy limited-time incentives in celebration of our 40th anniversary!
Enjoy limited-time incentives in celebration of our 40th anniversary! Offer valid January, 1, 2025 to September, 1, 2025.Source: David Weekley Homes

