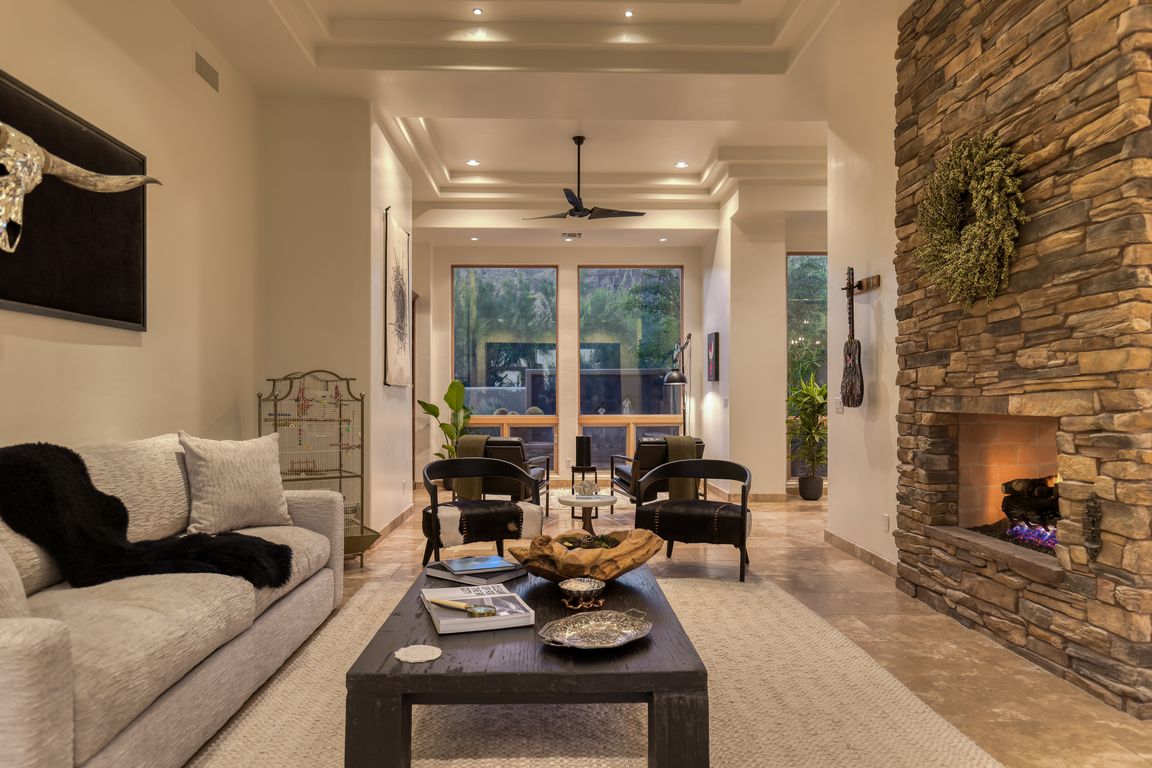Open: Sun 1pm-4pm

For sale
$2,450,000
4beds
5,371sqft
1844 E Quiet Canyon Dr, Tucson, AZ 85718
4beds
5,371sqft
Single family residence
Built in 2001
0.97 Acres
2 Attached garage spaces
$456 price/sqft
$232 monthly HOA fee
What's special
Fireplace seating areaOpen floorplanSoaring ceilingsSweeping catalina mtn viewsEn-suite bathsSub-zero wine fridgeAv system
Splendid contemporary in exclusive gated Pima Canyon; 4 spacious bedrooms w/marvelous en-suite baths. Romantic primary retreat features a fireplace seating area & luxe spa-like bath. Open floorplan blends indoor/outdoor living, soaring ceilings, walls of glass frame sweeping Catalina Mtn views. Great room, Gourmet kit features 100 bottle Sub-Zero wine fridge, ...
- 19 days |
- 3,164 |
- 121 |
Source: MLS of Southern Arizona,MLS#: 22525733
Travel times
Living Room
Kitchen
Dining Room
Zillow last checked: 7 hours ago
Listing updated: October 21, 2025 at 05:12am
Listed by:
Patty Howard 520-403-8471,
Long Realty
Source: MLS of Southern Arizona,MLS#: 22525733
Facts & features
Interior
Bedrooms & bathrooms
- Bedrooms: 4
- Bathrooms: 5
- Full bathrooms: 4
- 1/2 bathrooms: 1
Rooms
- Room types: Exercise Room, Media, Office, Storage
Primary bathroom
- Features: Double Vanity, Exhaust Fan, Jetted Tub, Separate Shower(s)
Dining room
- Features: Breakfast Bar, Breakfast Nook, Formal Dining Room
Kitchen
- Description: Pantry: Walk-In,Countertops: Quartz
- Features: Desk, Prep Sink
Living room
- Features: Off Kitchen
Heating
- Heat Pump, Natural Gas, Zoned
Cooling
- Ceiling Fans, Central Air, Zoned
Appliances
- Included: Convection Oven, Dishwasher, Disposal, Gas Cooktop, Microwave, Refrigerator, Wine Cooler, Water Softener, Dryer, Washer, Water Heater: Natural Gas, Appliance Color: Stainless
- Laundry: Laundry Room, Storage
Features
- Ceiling Fan(s), Central Vacuum, Entrance Foyer, High Ceilings, Split Bedroom Plan, Storage, Vaulted Ceiling(s), Walk-In Closet(s), Ceiling Speakers, High Speed Internet, Family Room, Living Room, Exercise Room, Media, Office, Storage
- Flooring: Carpet, Stone
- Windows: Skylights, Window Covering: Stay
- Has basement: No
- Number of fireplaces: 5
- Fireplace features: Gas, Dining Room, Family Room, Living Room, Patio, Primary Bedroom
Interior area
- Total structure area: 5,371
- Total interior livable area: 5,371 sqft
Video & virtual tour
Property
Parking
- Total spaces: 2
- Parking features: RV Parking Not Allowed, Attached, Garage Door Opener, Concrete, Driveway
- Attached garage spaces: 2
- Has uncovered spaces: Yes
- Details: RV Parking: Not Allowed
Accessibility
- Accessibility features: Level
Features
- Levels: One
- Stories: 1
- Patio & porch: Covered, Patio
- Exterior features: Courtyard, Fountain, Outdoor Kitchen
- Has private pool: Yes
- Pool features: Conventional
- Has spa: Yes
- Spa features: Conventional, Bath
- Fencing: Stucco Finish
- Has view: Yes
- View description: Mountain(s), Sunrise
Lot
- Size: 0.97 Acres
- Dimensions: 124 x 257 x 91 x 92 x 282
- Features: North/South Exposure, Landscape - Front: Low Care, Sprinkler/Drip, Trees, Landscape - Rear: Desert Plantings, Low Care, Natural Desert, Sprinkler/Drip, Trees
Details
- Parcel number: 220200870
- Zoning: CR1
- Special conditions: Standard
Construction
Type & style
- Home type: SingleFamily
- Architectural style: Contemporary
- Property subtype: Single Family Residence
Materials
- Frame - Stucco
- Roof: Built-Up - Reflect
Condition
- Existing
- New construction: No
- Year built: 2001
Utilities & green energy
- Electric: Tep
- Gas: Natural
- Water: Public
- Utilities for property: Cable Connected, Phone Connected, Sewer Connected
Community & HOA
Community
- Features: Gated, Paved Street
- Security: Alarm Installed, Carbon Monoxide Detector(s), Security Gate, Smoke Detector(s), Alarm System
- Subdivision: Pima Canyon Estates (1-176)
HOA
- Has HOA: Yes
- Amenities included: None
- Services included: Gated Community, Street Maint
- HOA fee: $232 monthly
- HOA name: Pima Canyon Estates
Location
- Region: Tucson
Financial & listing details
- Price per square foot: $456/sqft
- Tax assessed value: $1,508,190
- Annual tax amount: $12,757
- Date on market: 10/3/2025
- Listing terms: Cash,Conventional,FHA,VA
- Ownership: Fee (Simple)
- Ownership type: Sole Proprietor
- Road surface type: Pavers