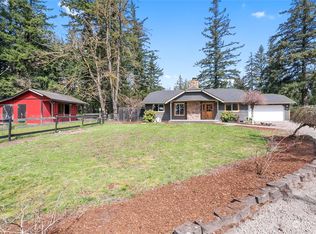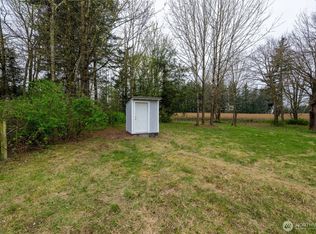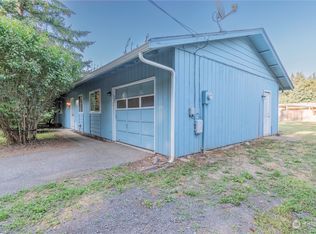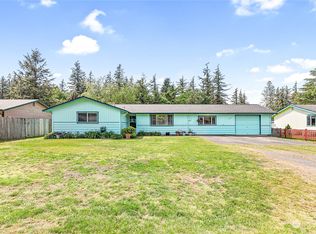Sold
Listed by:
Hannah Marie Jones,
John L. Scott Bellingham
Bought with: eXp Realty
$495,000
1844 E Pole Road, Everson, WA 98247
2beds
1,058sqft
Single Family Residence
Built in 1930
0.93 Acres Lot
$496,700 Zestimate®
$468/sqft
$1,947 Estimated rent
Home value
$496,700
$452,000 - $546,000
$1,947/mo
Zestimate® history
Loading...
Owner options
Explore your selling options
What's special
Welcome to 1844 E Pole Road—where privacy meets potential. Nestled in the desirable Lynden School District, this charming 2-bedroom home offers the perfect blend of comfort and opportunity. The thoughtfully renovated bathroom adds accessibility and ease, while the finished attic space opens the door to even more possibilities.Outside, a spacious barn and shop provide endless possibilities—whether you dream of a hobby farm, workshop, or storage for outdoor toys and tools. The property offers plenty of privacy, open space, and room to grow.Whether you're looking for a starter home with character or a place to bring your vision to life, this property is full of opportunity and charm. Come make it your own!
Zillow last checked: 8 hours ago
Listing updated: July 19, 2025 at 04:01am
Offers reviewed: Apr 28
Listed by:
Hannah Marie Jones,
John L. Scott Bellingham
Bought with:
Dave Hiller, 105272
eXp Realty
Source: NWMLS,MLS#: 2362926
Facts & features
Interior
Bedrooms & bathrooms
- Bedrooms: 2
- Bathrooms: 1
- Full bathrooms: 1
- Main level bathrooms: 1
- Main level bedrooms: 2
Primary bedroom
- Level: Main
Bedroom
- Level: Main
Bathroom full
- Level: Main
Entry hall
- Level: Main
Kitchen with eating space
- Level: Main
Living room
- Level: Main
Heating
- Fireplace, Stove/Free Standing, Propane
Cooling
- None
Appliances
- Included: Disposal, Dryer(s), Microwave(s), Refrigerator(s), Washer(s), Garbage Disposal
Features
- Sauna
- Flooring: Vinyl
- Basement: None
- Number of fireplaces: 1
- Fireplace features: Gas, Main Level: 1, Fireplace
Interior area
- Total structure area: 1,058
- Total interior livable area: 1,058 sqft
Property
Parking
- Total spaces: 2
- Parking features: Driveway, Detached Garage
- Garage spaces: 2
Features
- Levels: One
- Stories: 1
- Entry location: Main
- Patio & porch: Fireplace, Hot Tub/Spa, Sauna
- Has spa: Yes
- Spa features: Indoor
- Has view: Yes
- View description: Territorial
Lot
- Size: 0.93 Acres
- Dimensions: 229' x 145'
- Features: Paved, Deck, Fenced-Partially, Outbuildings, Shop
- Topography: Level
- Residential vegetation: Brush
Details
- Parcel number: 3903021900140000
- Zoning: R5A
- Zoning description: Jurisdiction: County
- Special conditions: Standard
Construction
Type & style
- Home type: SingleFamily
- Property subtype: Single Family Residence
Materials
- Wood Siding
- Roof: Composition
Condition
- Fair
- Year built: 1930
Utilities & green energy
- Electric: Company: PSE
- Sewer: Septic Tank, Company: Septic
- Water: Individual Well, Company: Well
Community & neighborhood
Location
- Region: Everson
- Subdivision: Everson
Other
Other facts
- Listing terms: Cash Out,Conventional,FHA,Rehab Loan,USDA Loan,VA Loan
- Cumulative days on market: 7 days
Price history
| Date | Event | Price |
|---|---|---|
| 6/18/2025 | Sold | $495,000+10%$468/sqft |
Source: | ||
| 4/29/2025 | Pending sale | $450,000$425/sqft |
Source: | ||
| 4/23/2025 | Listed for sale | $450,000$425/sqft |
Source: | ||
Public tax history
| Year | Property taxes | Tax assessment |
|---|---|---|
| 2024 | $3,518 +51.6% | $411,914 +41.4% |
| 2023 | $2,320 -2.1% | $291,319 +11% |
| 2022 | $2,370 +6.6% | $262,448 +21% |
Find assessor info on the county website
Neighborhood: 98247
Nearby schools
GreatSchools rating
- 5/10Fisher Elementary SchoolGrades: K-5Distance: 5.1 mi
- 5/10Lynden Middle SchoolGrades: 6-8Distance: 4.8 mi
- 6/10Lynden High SchoolGrades: 9-12Distance: 4.5 mi
Schools provided by the listing agent
- Elementary: Fisher Elem
- Middle: Lynden Mid
- High: Lynden High
Source: NWMLS. This data may not be complete. We recommend contacting the local school district to confirm school assignments for this home.

Get pre-qualified for a loan
At Zillow Home Loans, we can pre-qualify you in as little as 5 minutes with no impact to your credit score.An equal housing lender. NMLS #10287.



