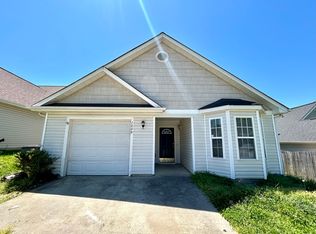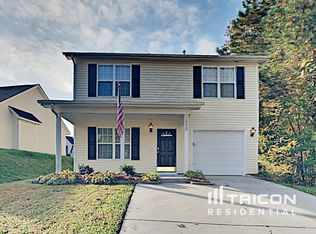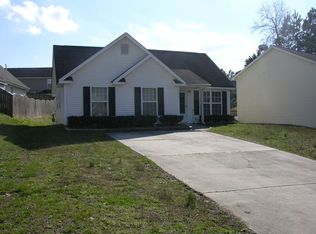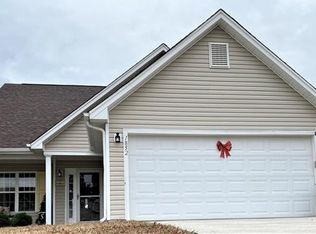Do not miss this home!!! Move-in ready, fresh paint, beautiful new luxury vinyl plank flooring, you will enjoy the crazy NC weather year-round in the enclosed patio/sunroom. Passthrough from the kitchen to living room, arched doorways, soaring ceilings, gas fireplace, and a garage. All on one level. Priced right and ready for a new homeowner.
This property is off market, which means it's not currently listed for sale or rent on Zillow. This may be different from what's available on other websites or public sources.



